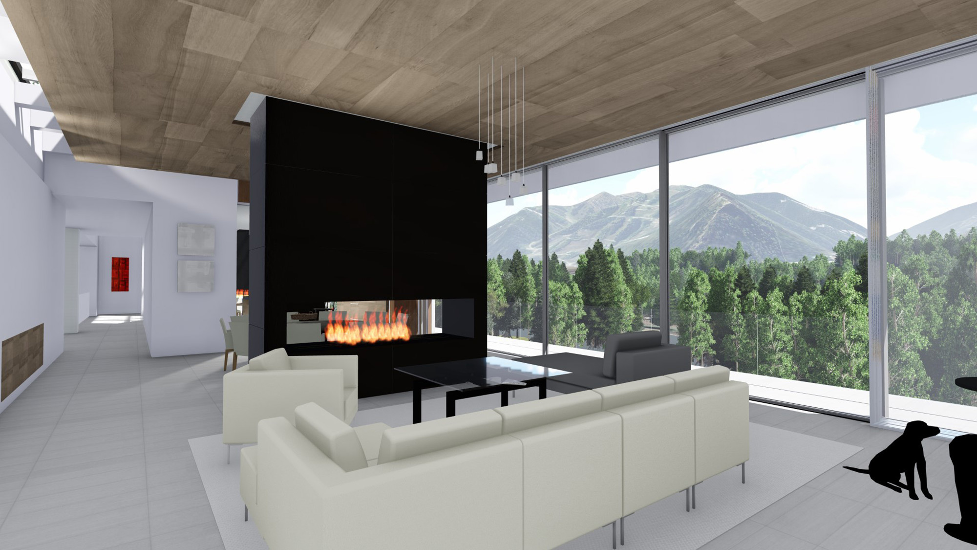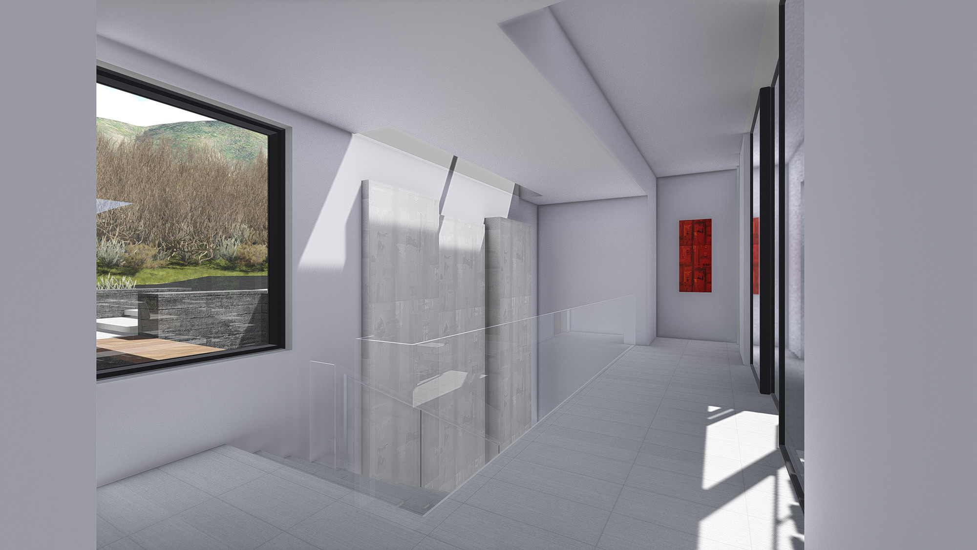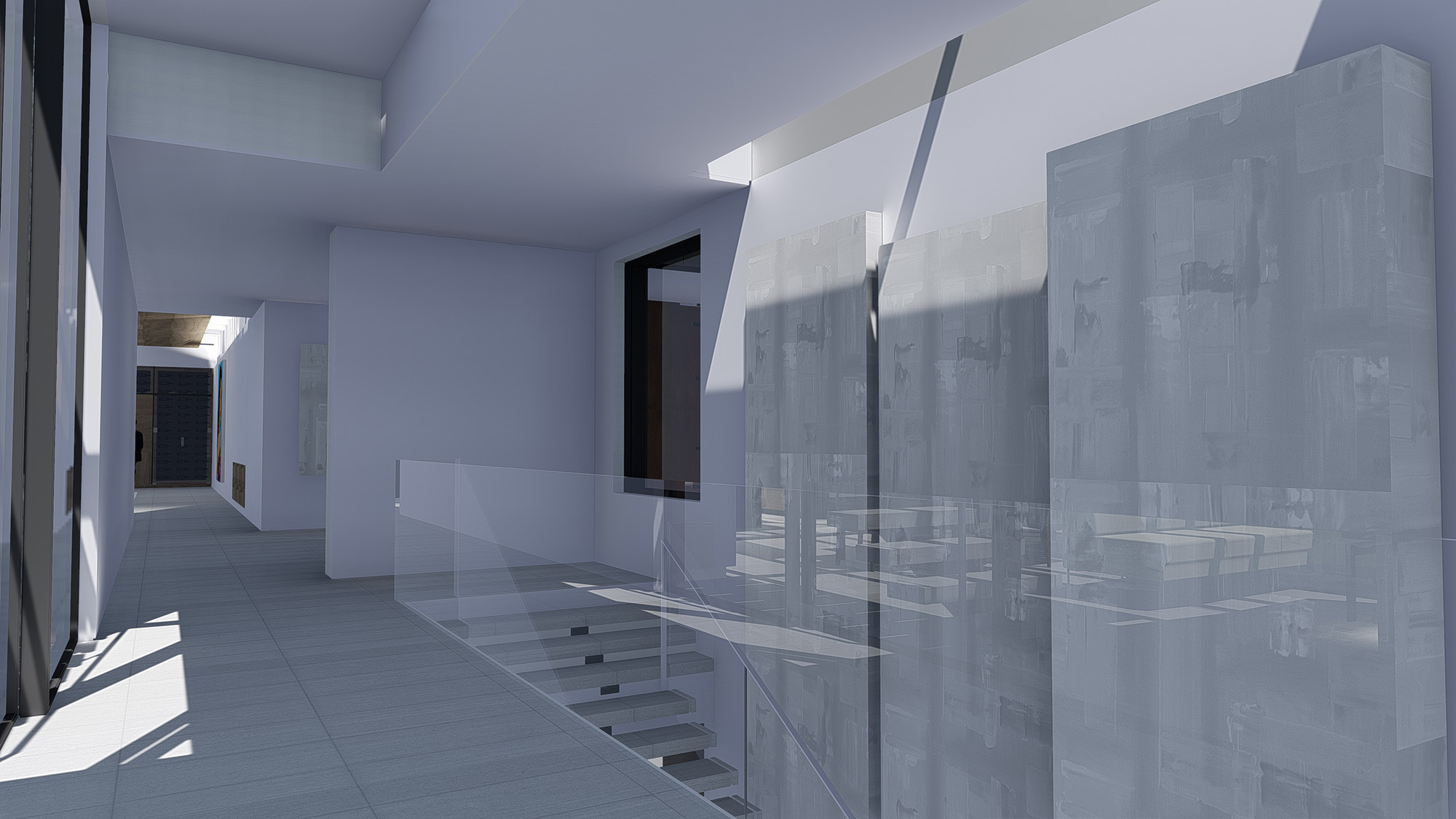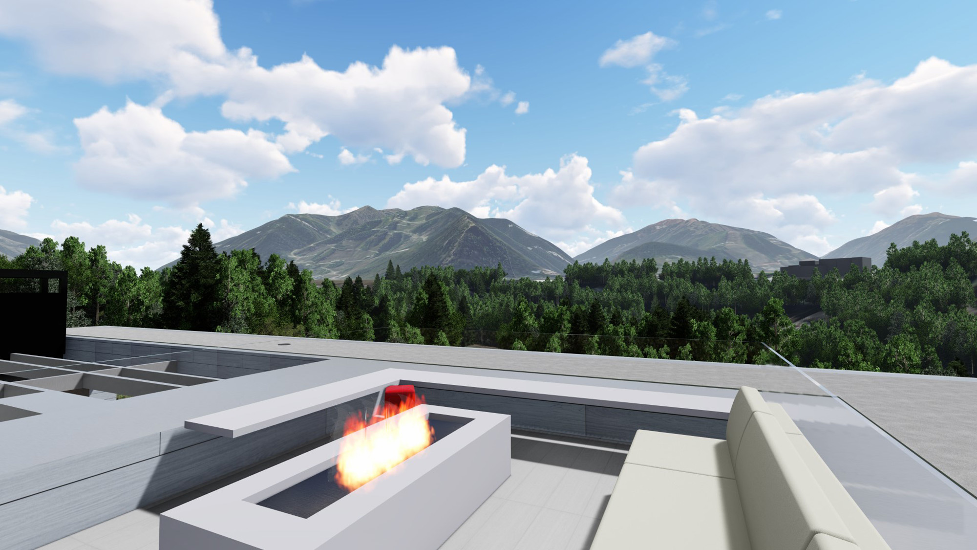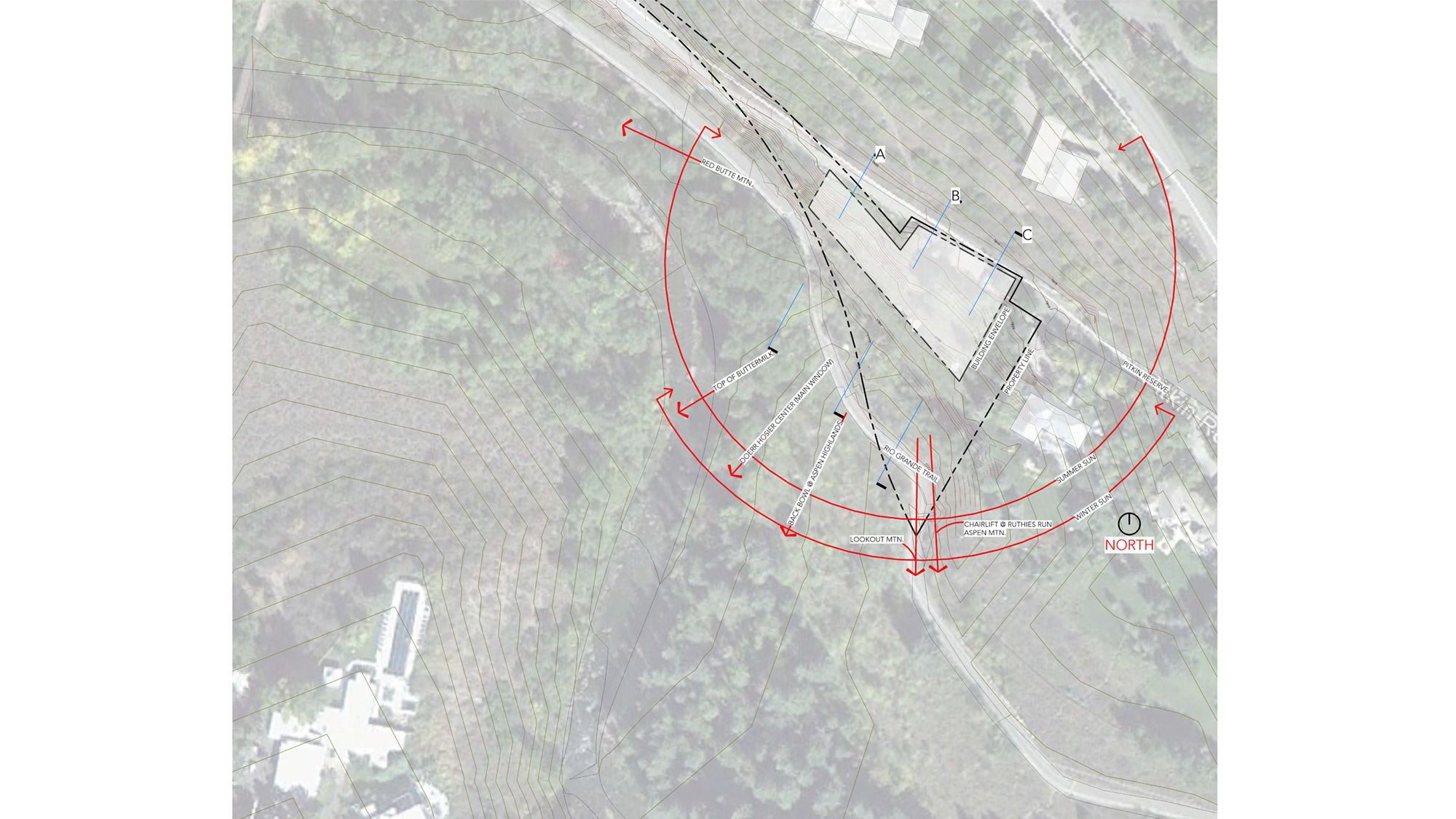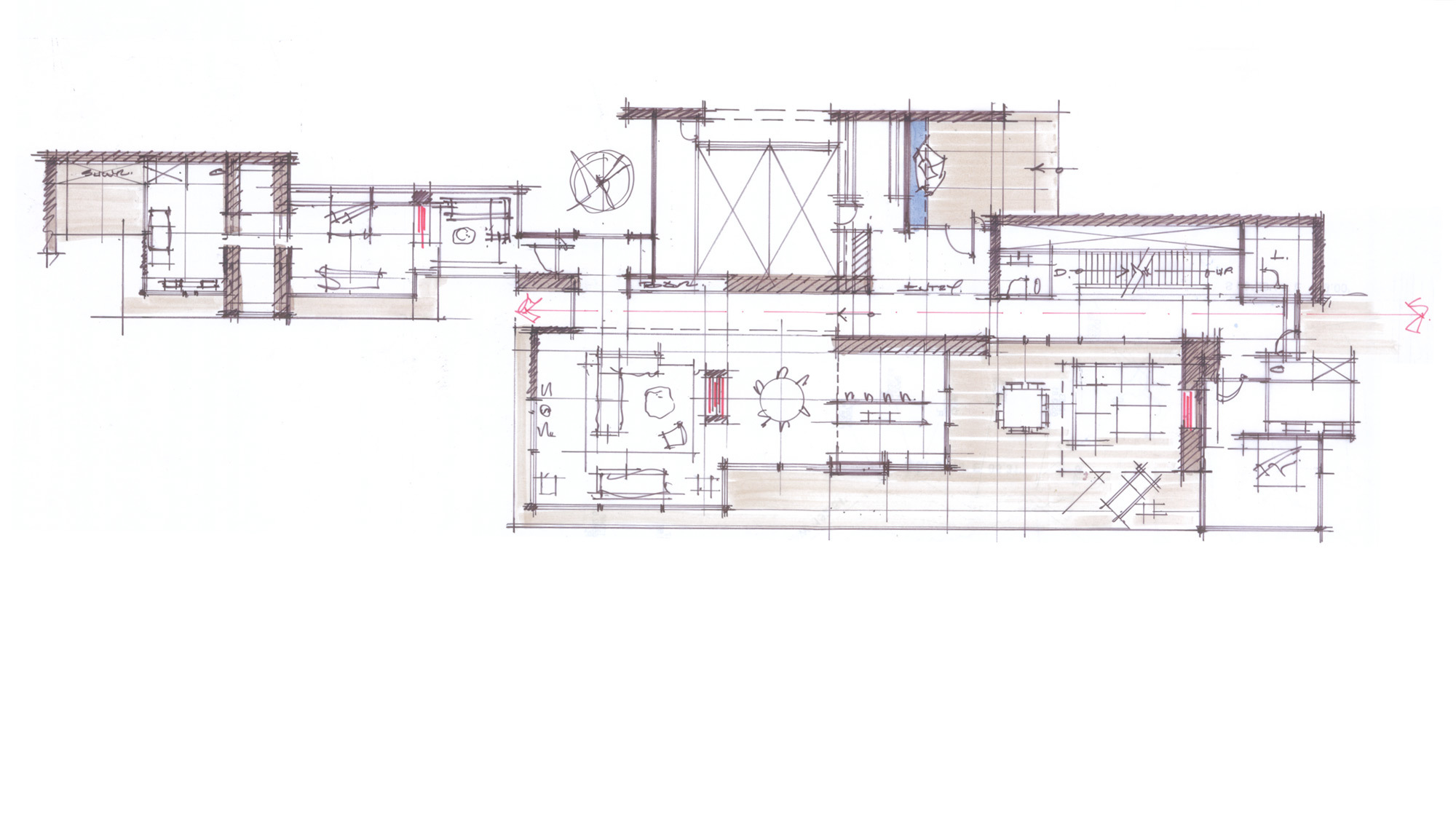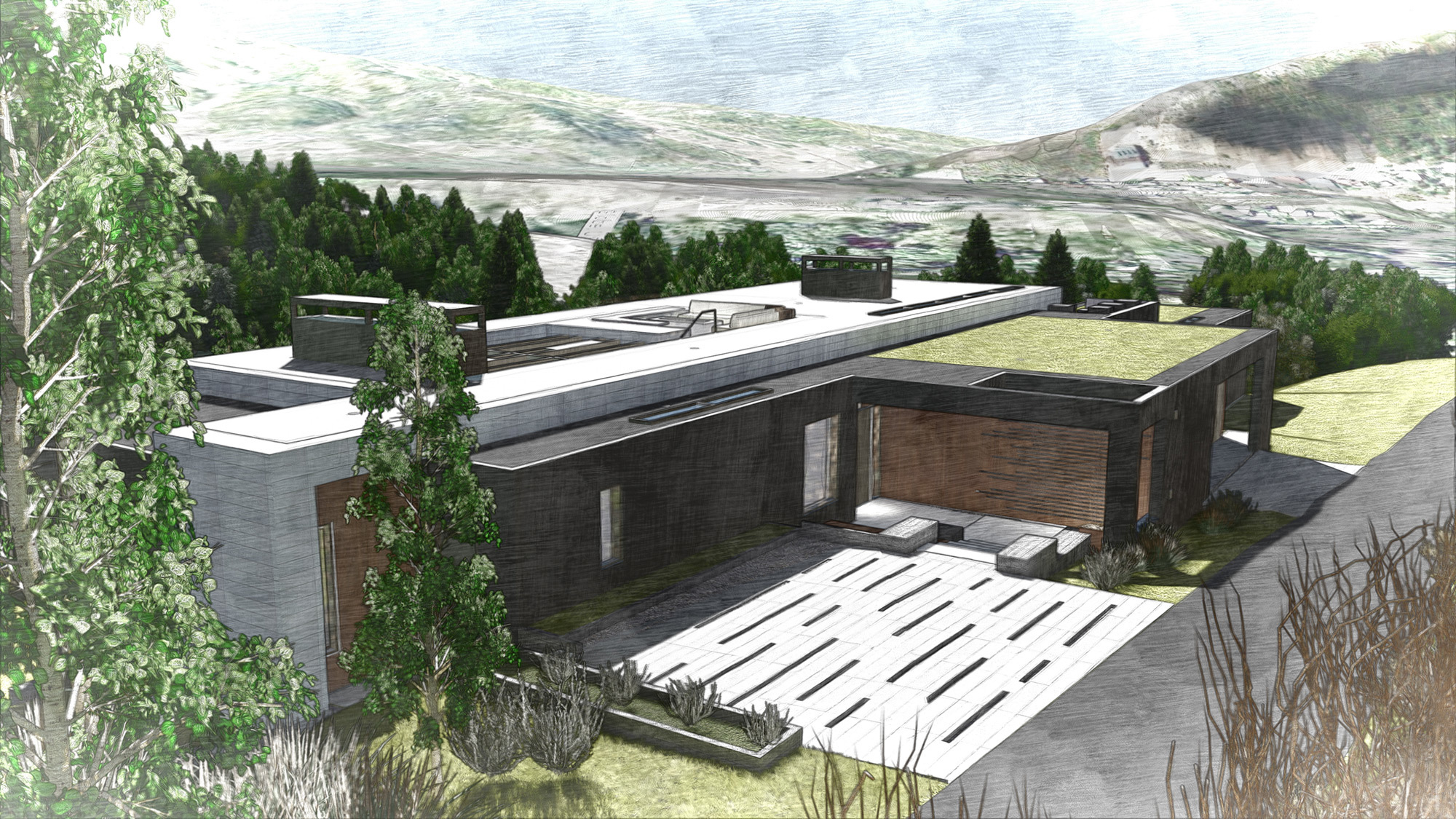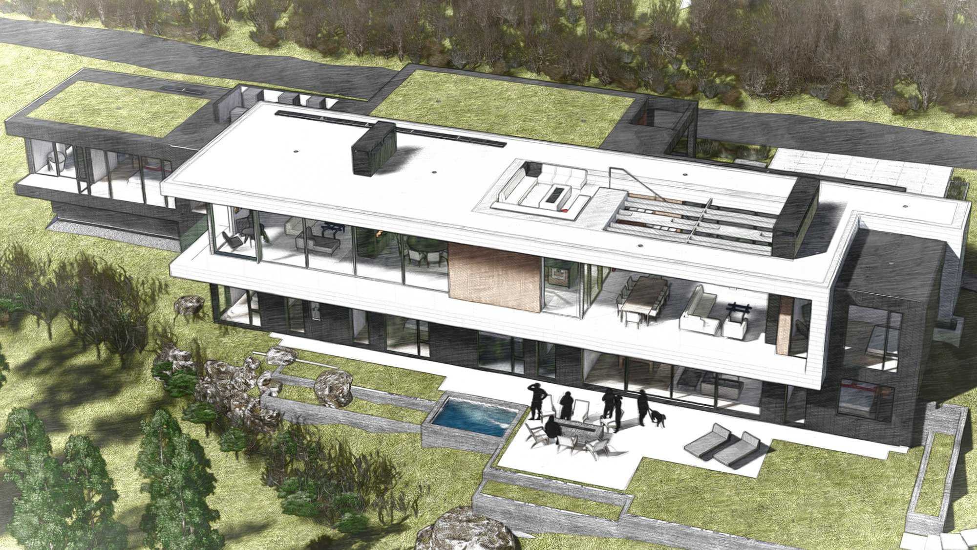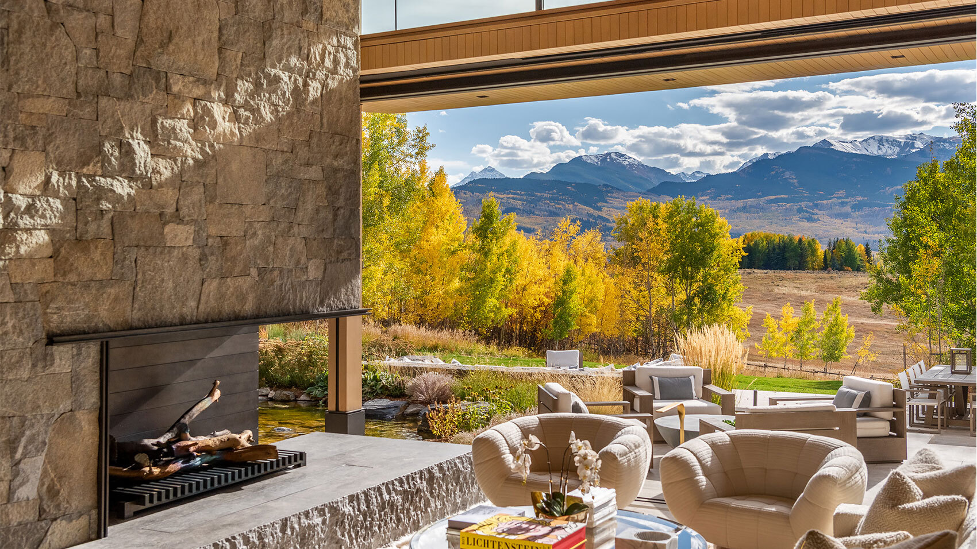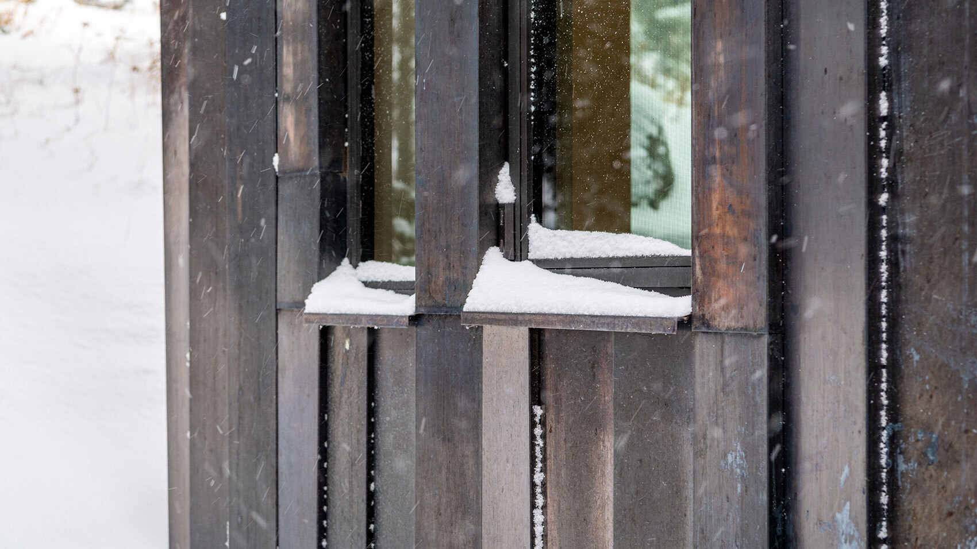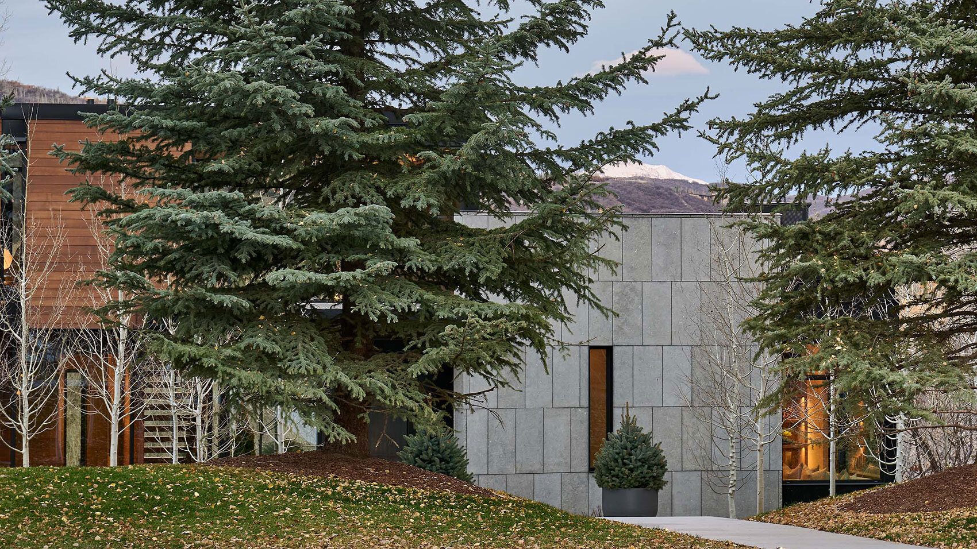Aspen Residence
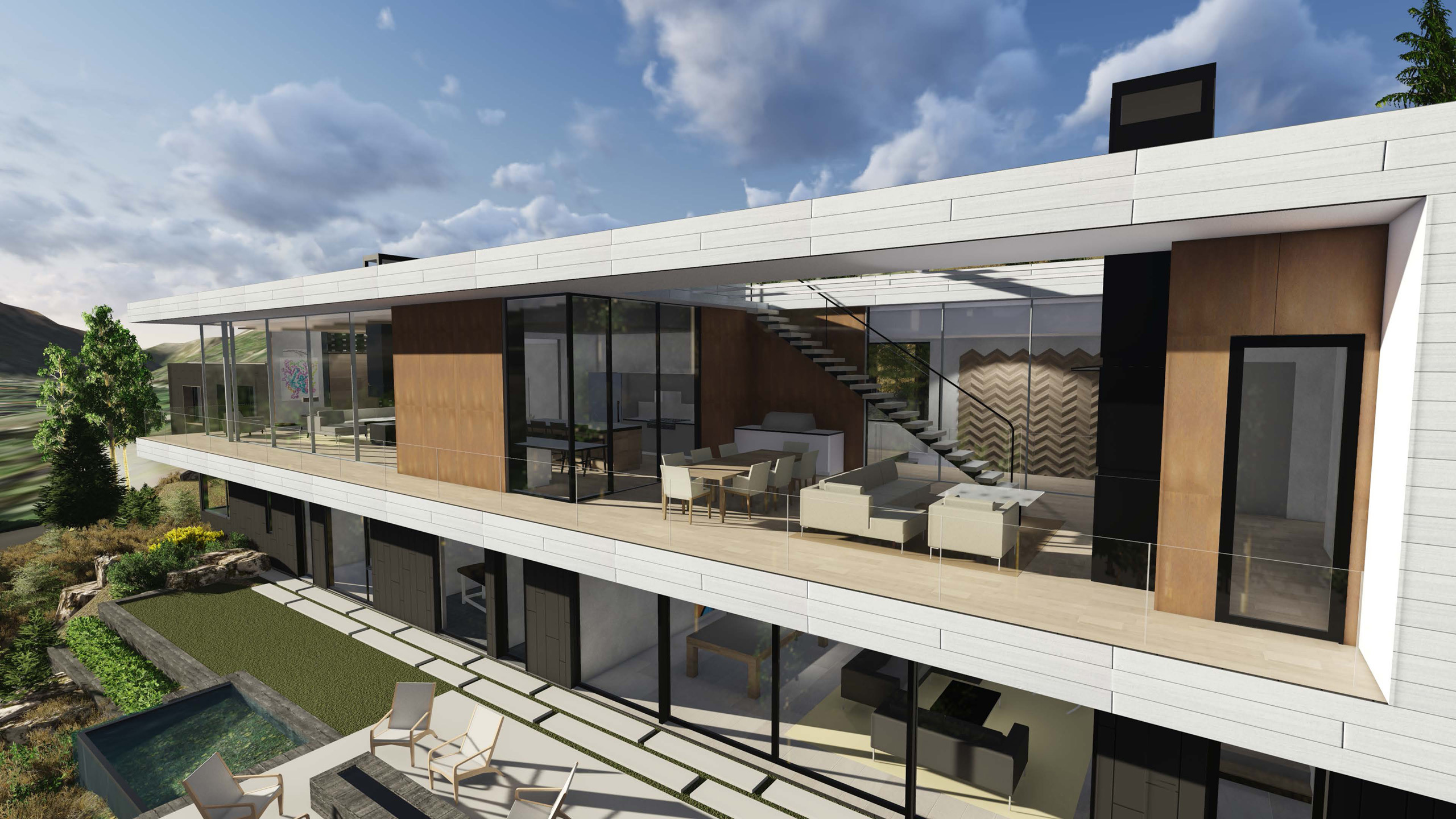
Perched on a steeply sloping site above the Roaring Fork River, this residence boasts broad views from Independence Pass to Mt. Sopris. The design is conceived as a white stone box containing the public spaces, eroded on two sides to reveal floor to ceiling glass and generous decks.
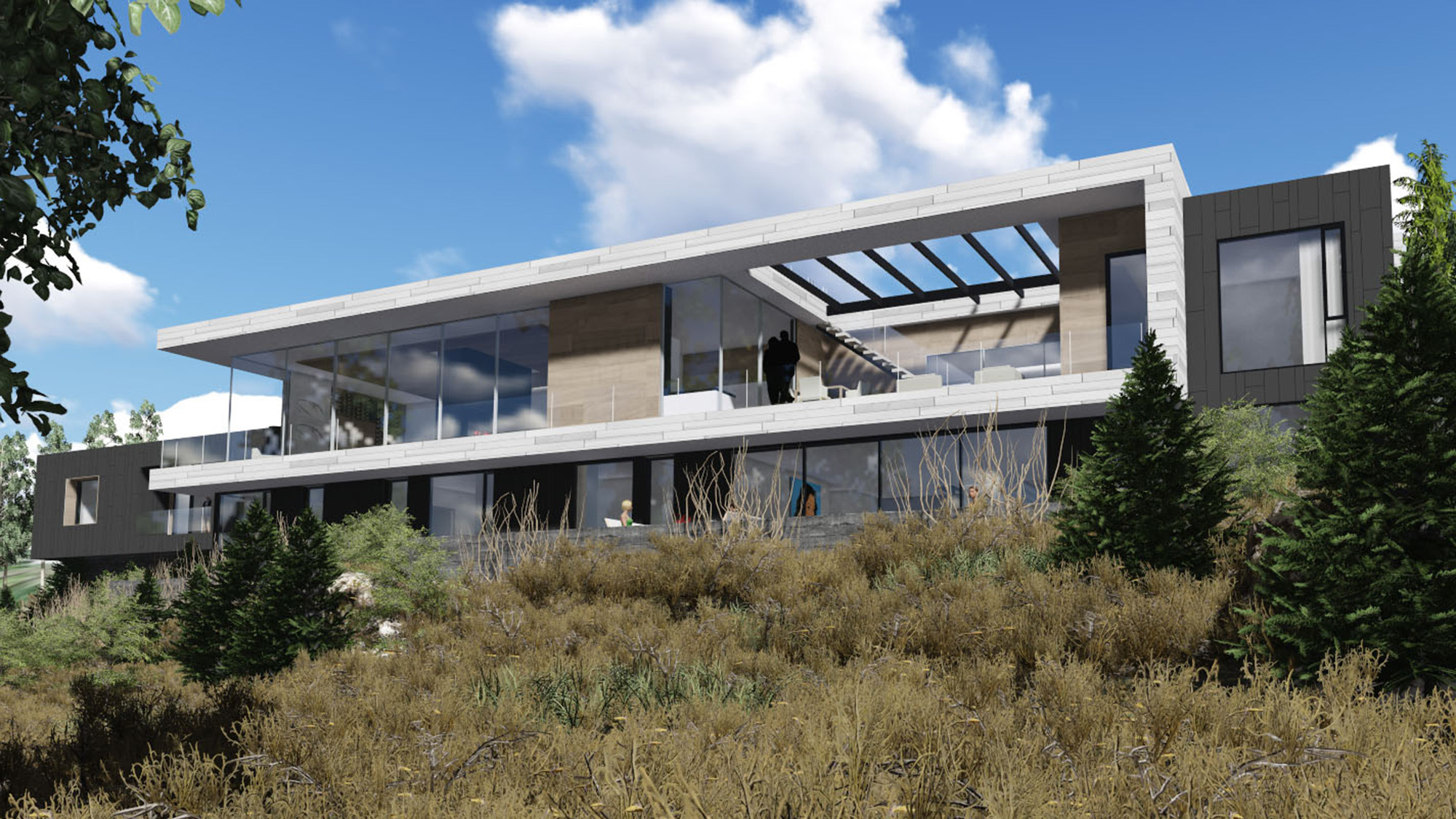
The home is low and understated from the street side but opens up dramatically to the south upon entry. Living spaces and outdoor entertainment areas are on the entry level providing the tree top views of the Aspen ski slopes. A roof deck with built-in seating and fire pit offers stunning views of the mountains and Colorado sunsets. The lower-level of the house provides walkout access to a lawn, patio with a fire pit, and a custom hot tub.
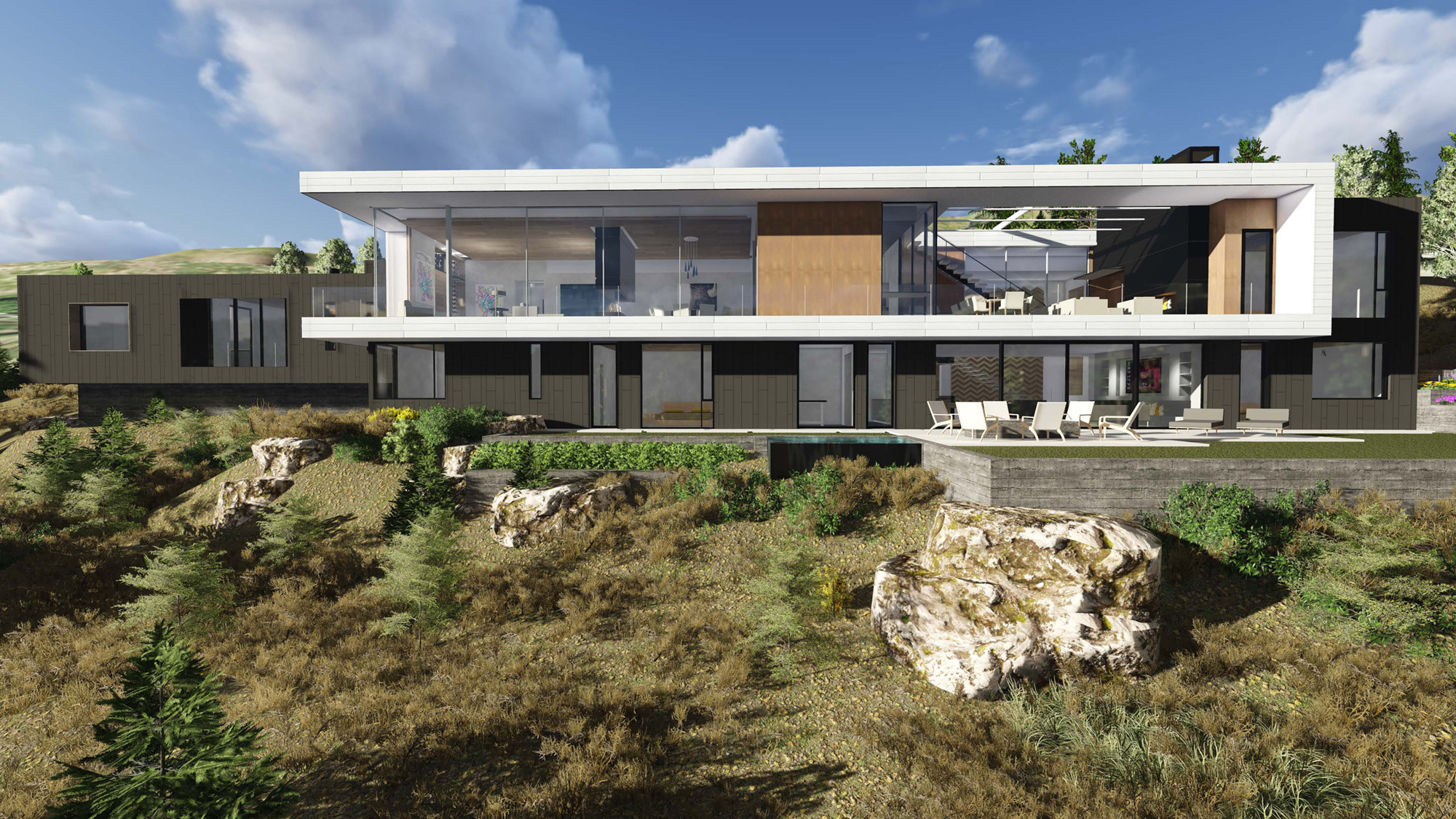
Completed
Design PhaseLocation
Aspen, ColoradoProject Size
8,500 SF
1 Acre
Primary Scope
Architecture and Interior Architecture
Primary Materials
Stone, Glass, and Wood
