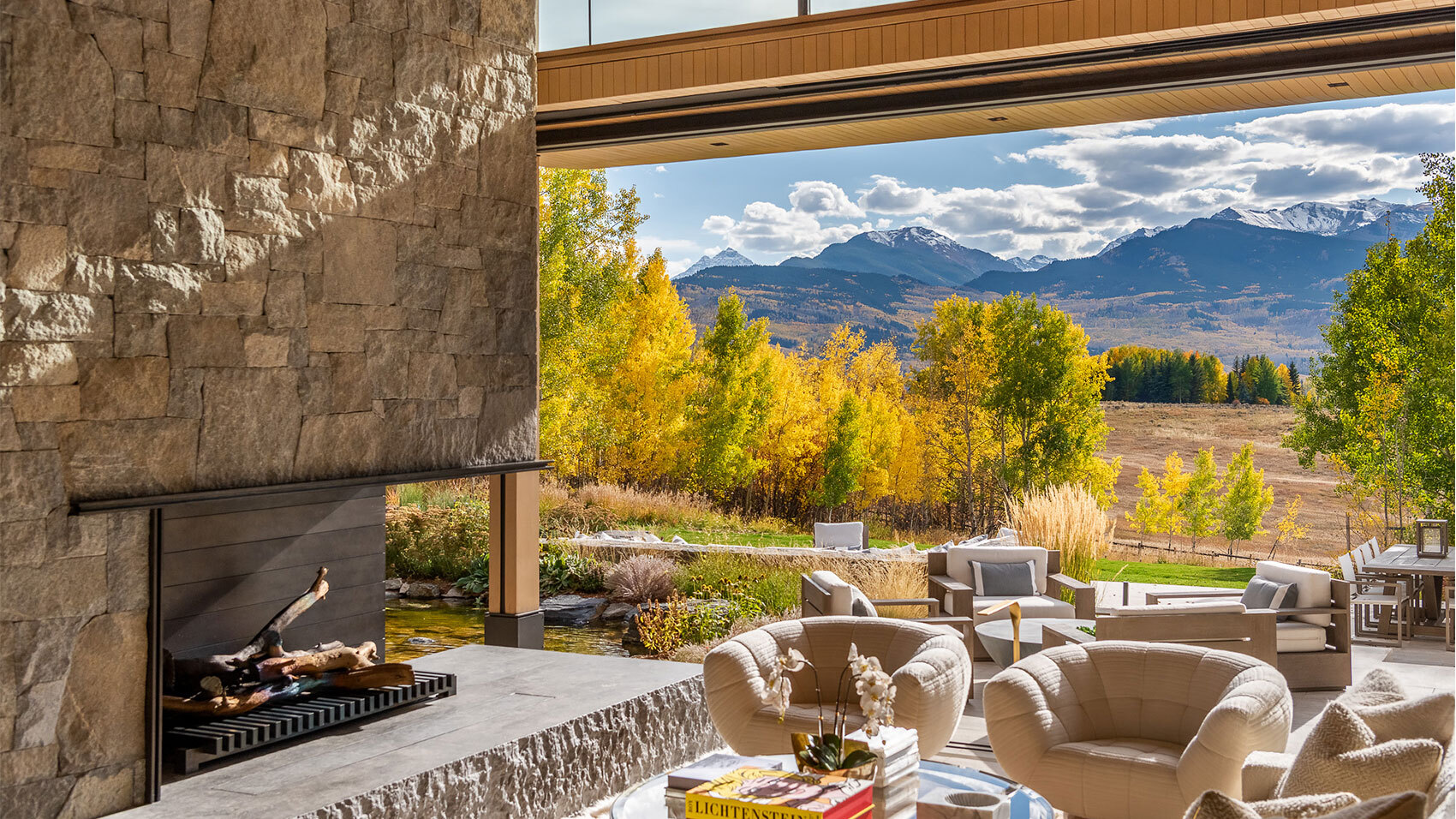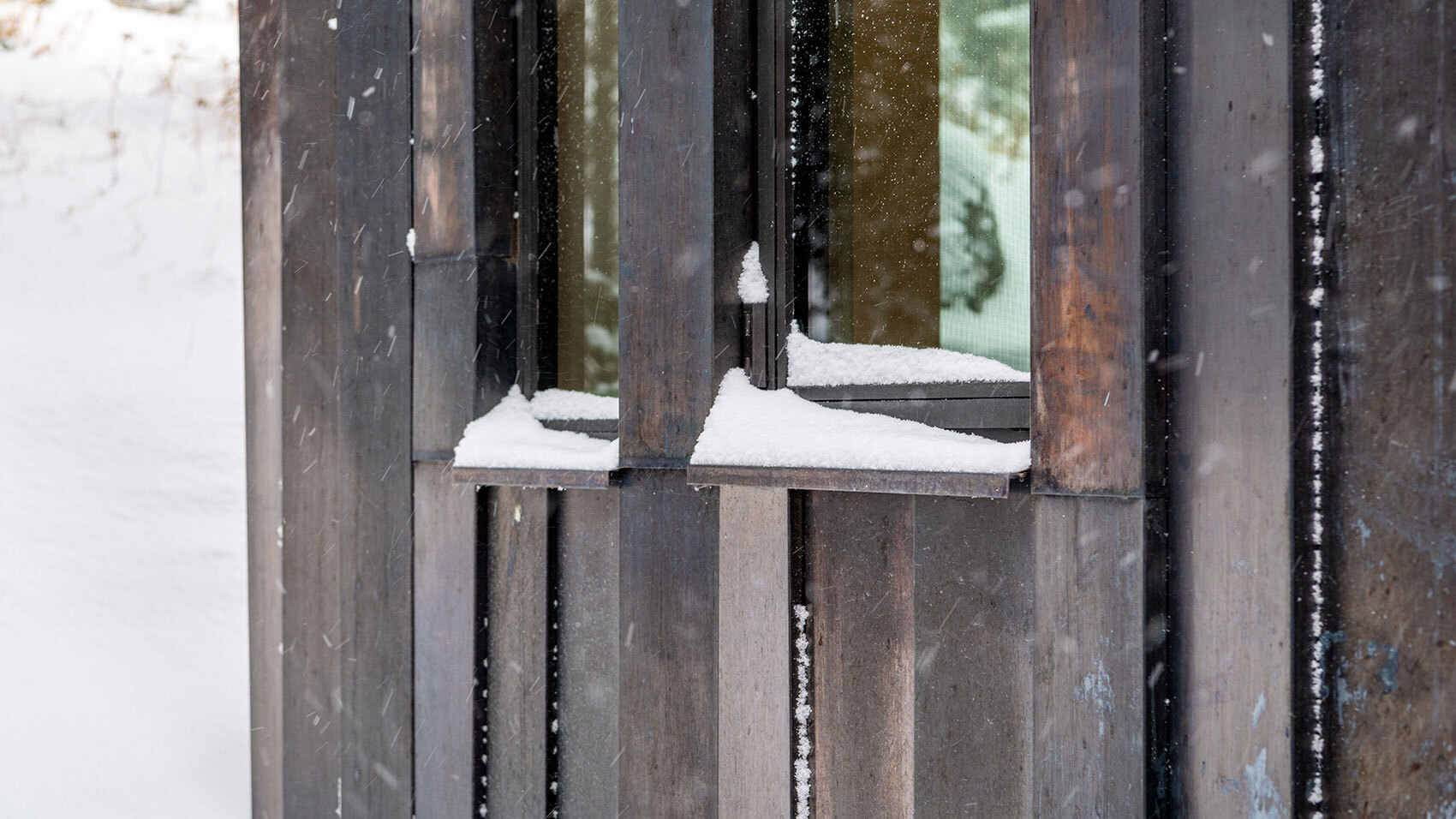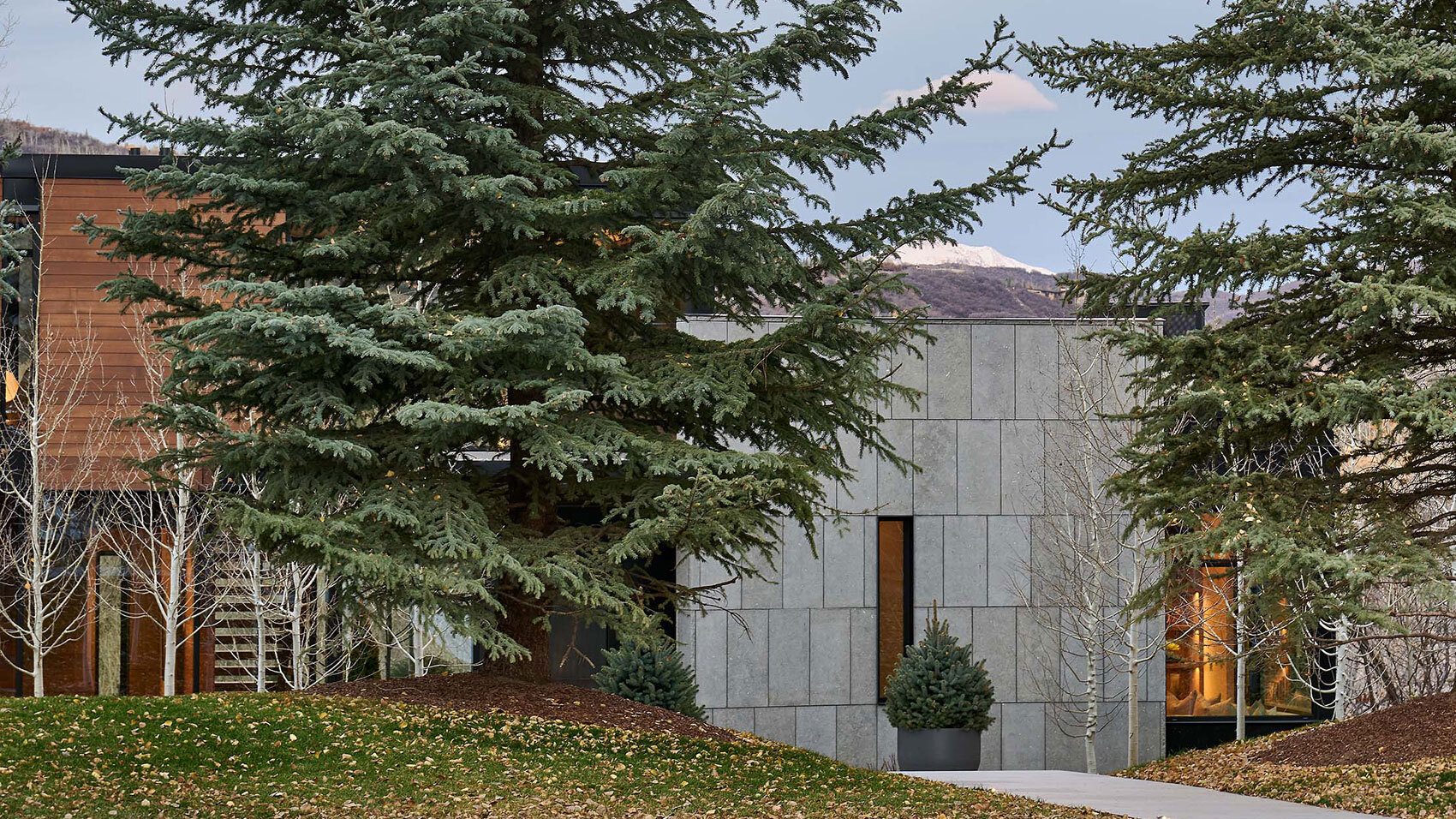Buttermilk Residence
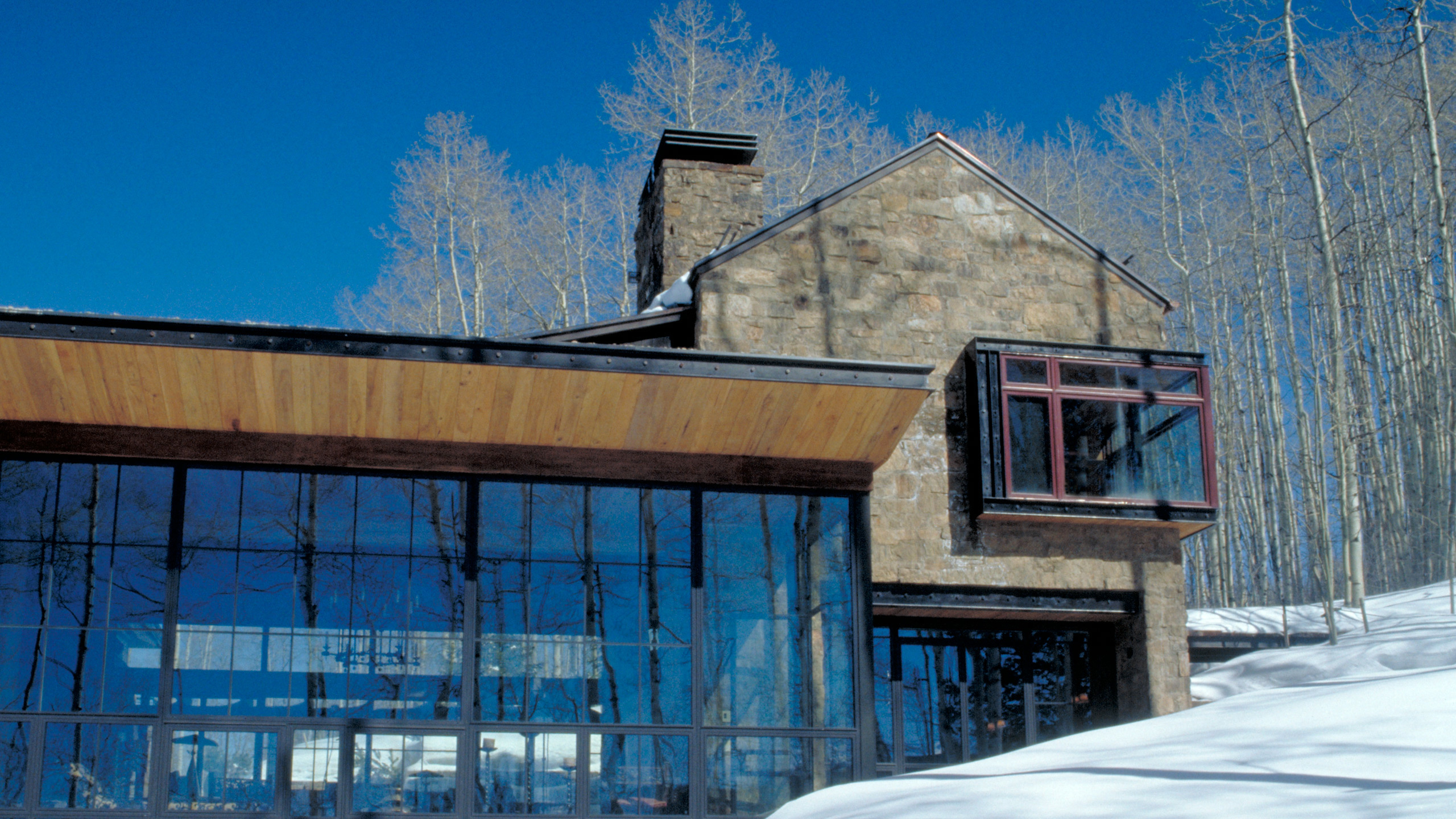
Located in a mature Aspen grove, this ten-acre site commands spectacular views toward Mount Sopris. The clients wanted the home to have a constant visual reference to nature, capturing long views as well as the glade intimacy of the adjacent landscape.
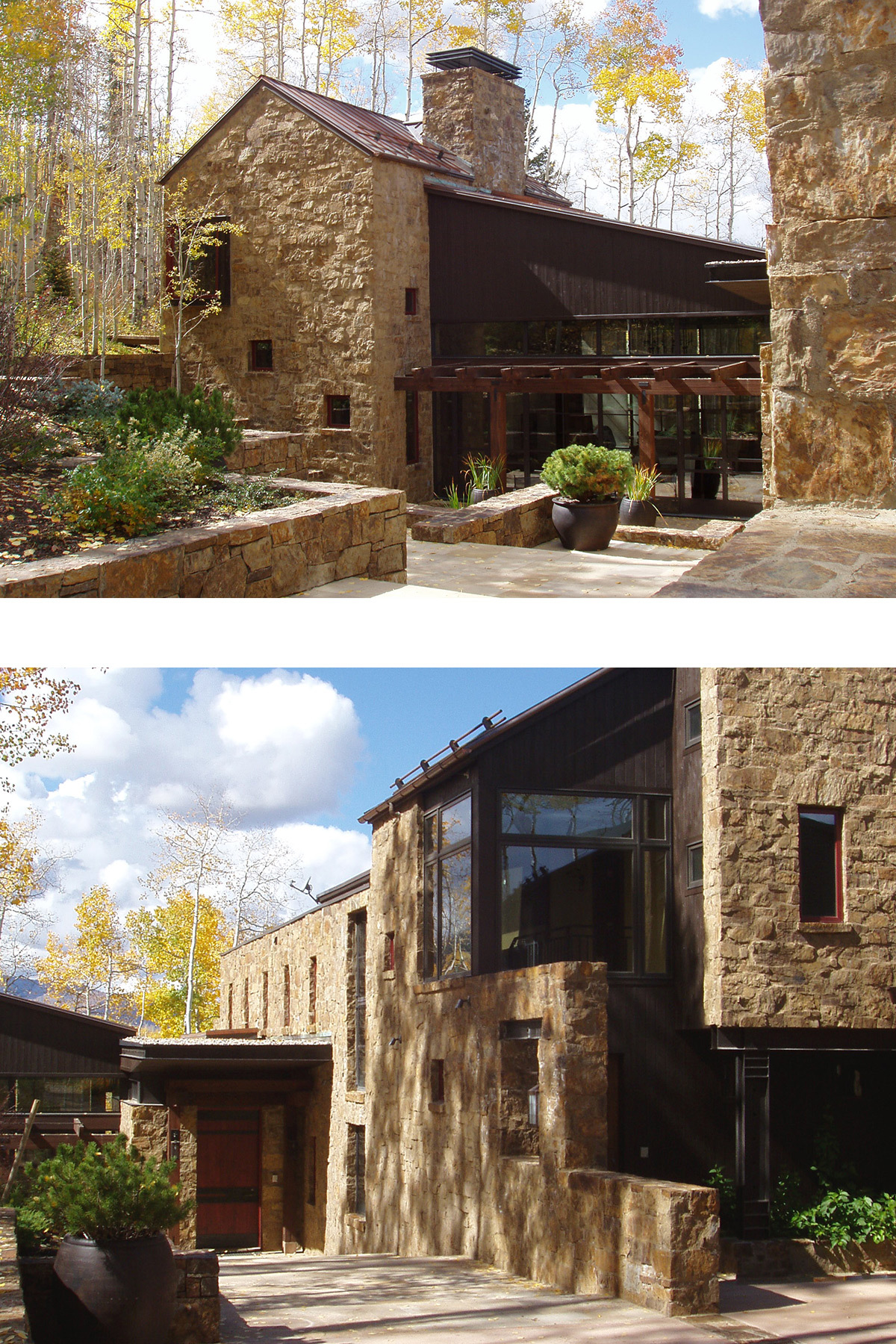
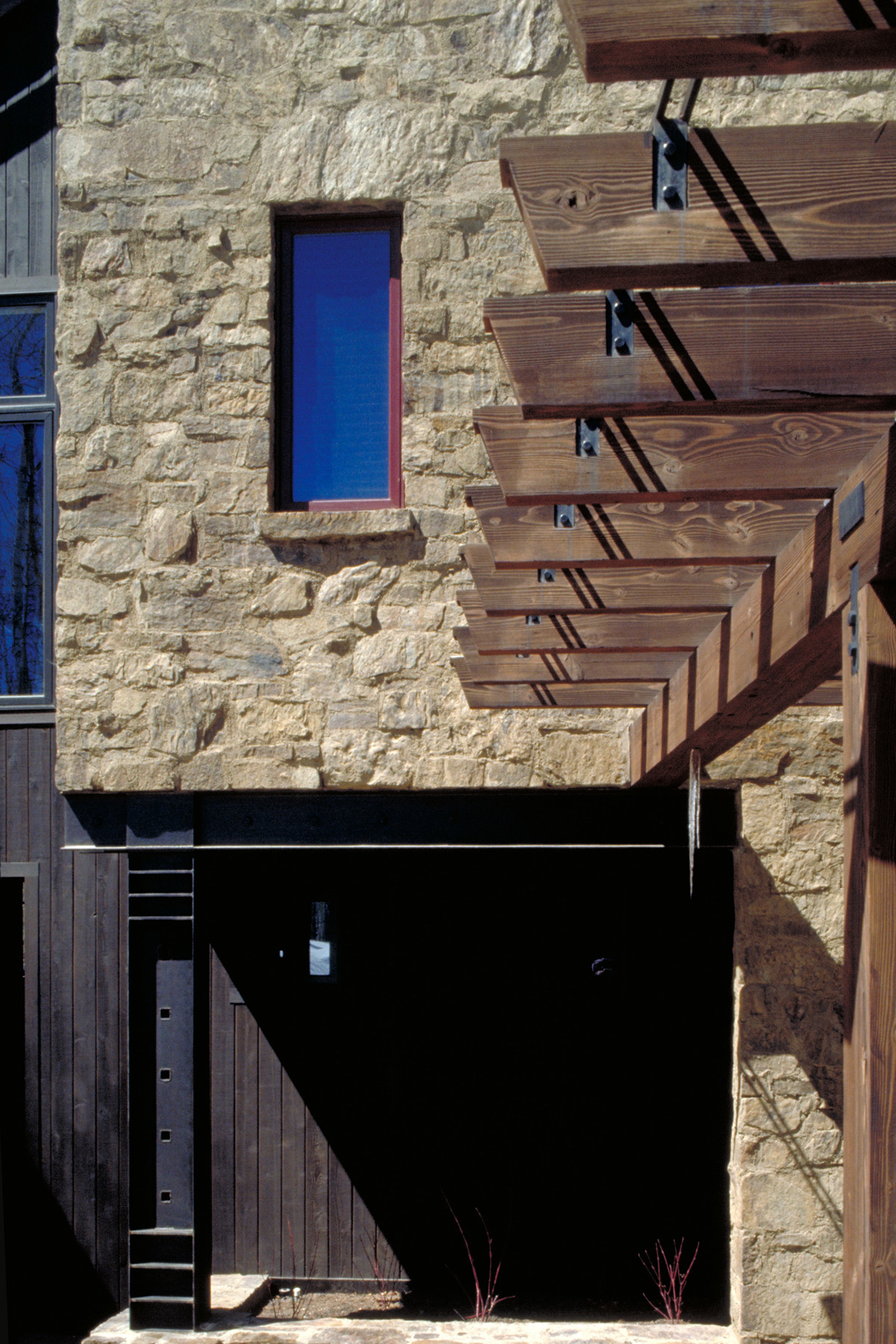
The conceptual design is that of a “linear village” created around a garden wall, a continuous stone spine that begins and ends as a garden wall, but is periodically eroded or extended to enclosure as function and choreography dictates.
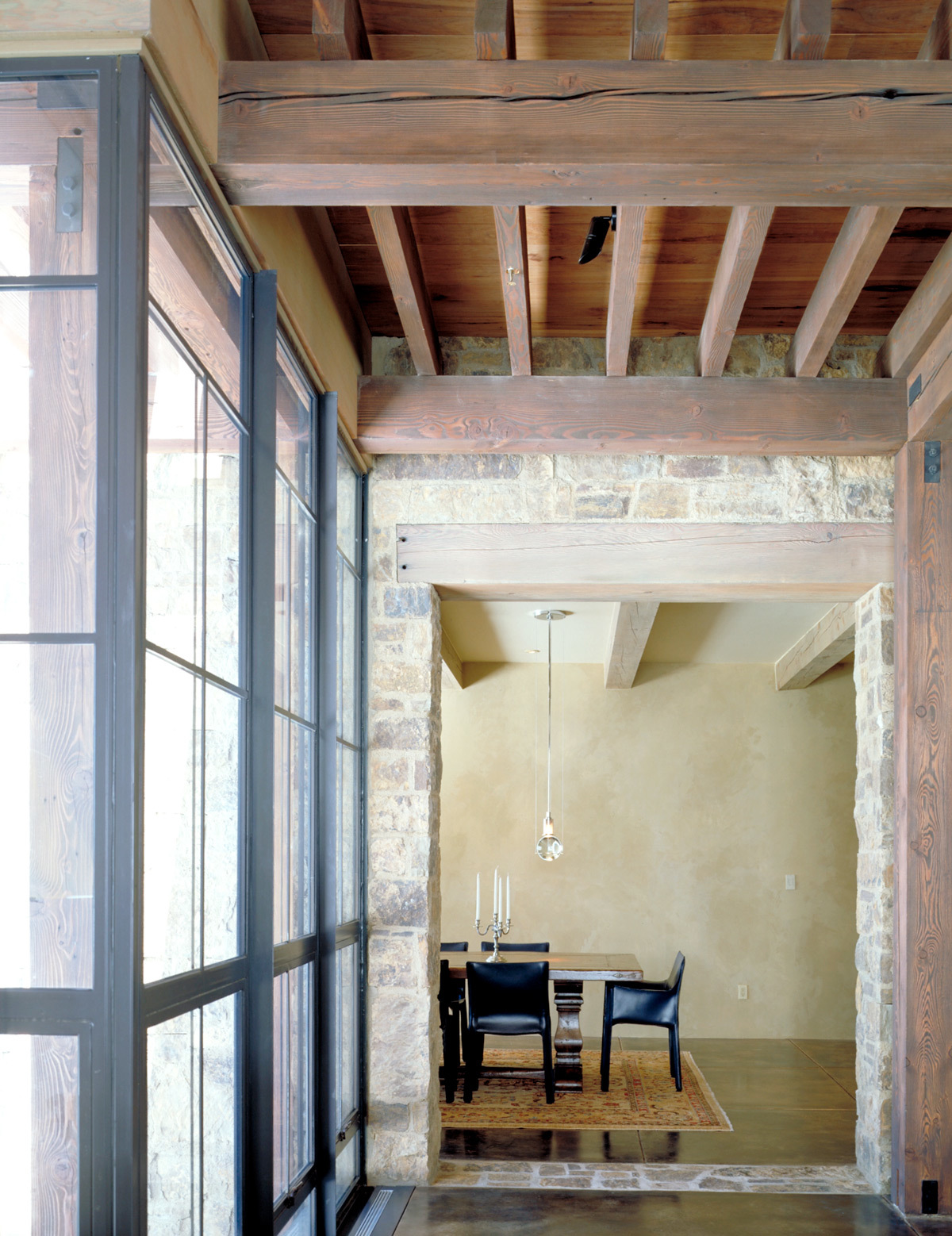
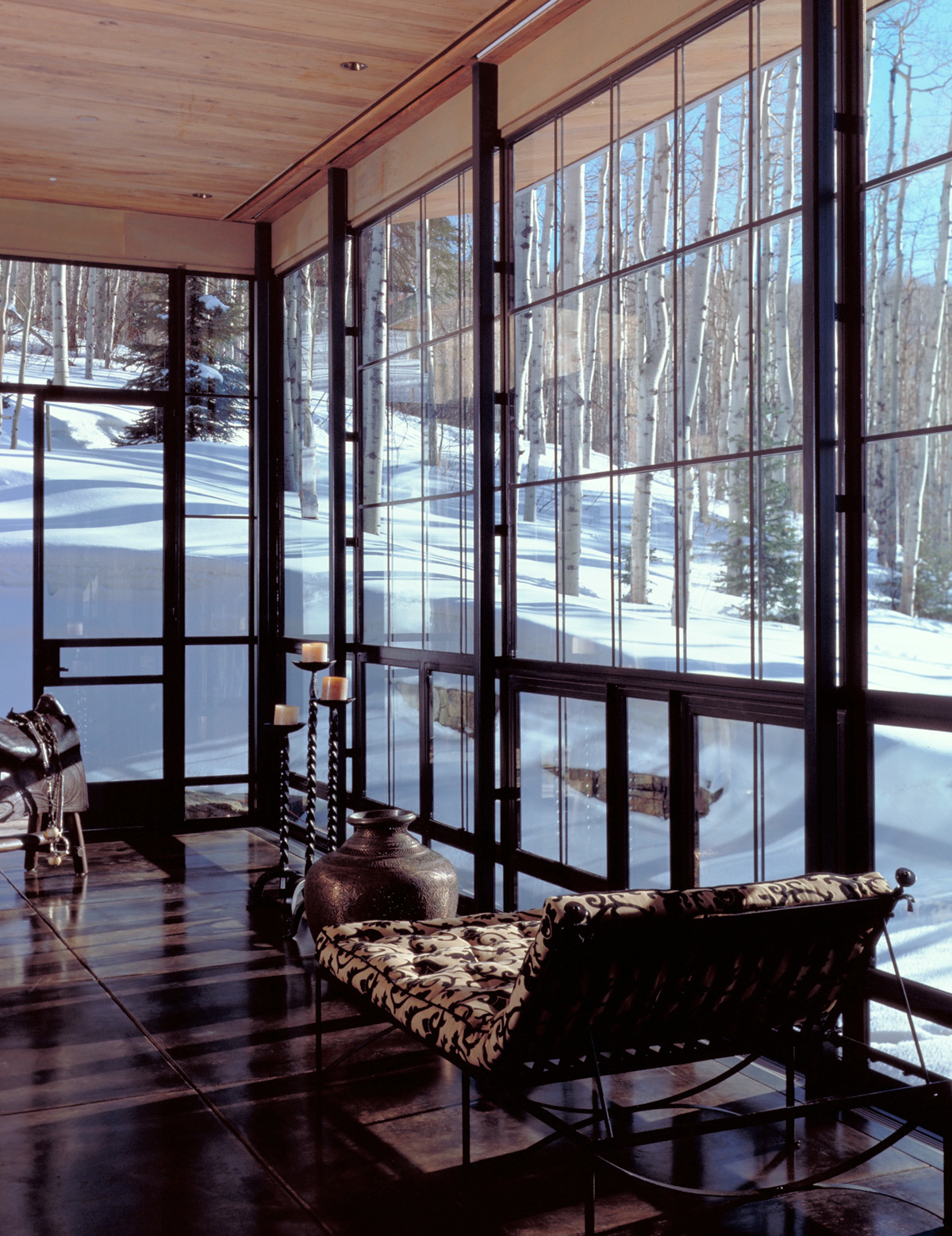
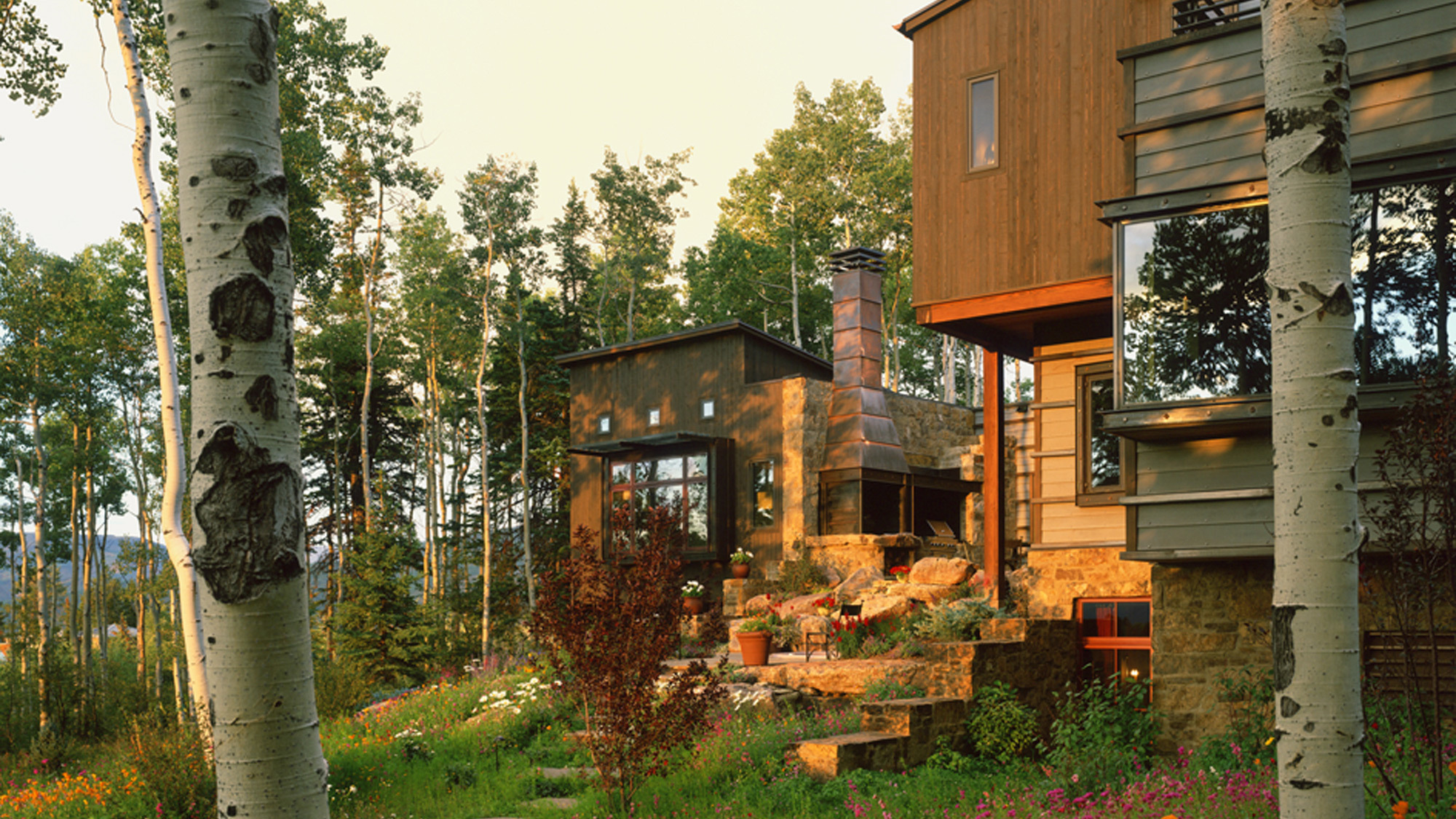
Completed
2002Location
Pitkin County, ColoradoProject Size
10,800 SF
10 Acres
Primary Scope
Architecture
Interior Furnishings by R. Pearlman Designs
Primary Materials
Steel, Native Stone Veneer, and Cedar
Awards
AIA Colorado | Award of Merit
AIA Colorado West | Honor Award

