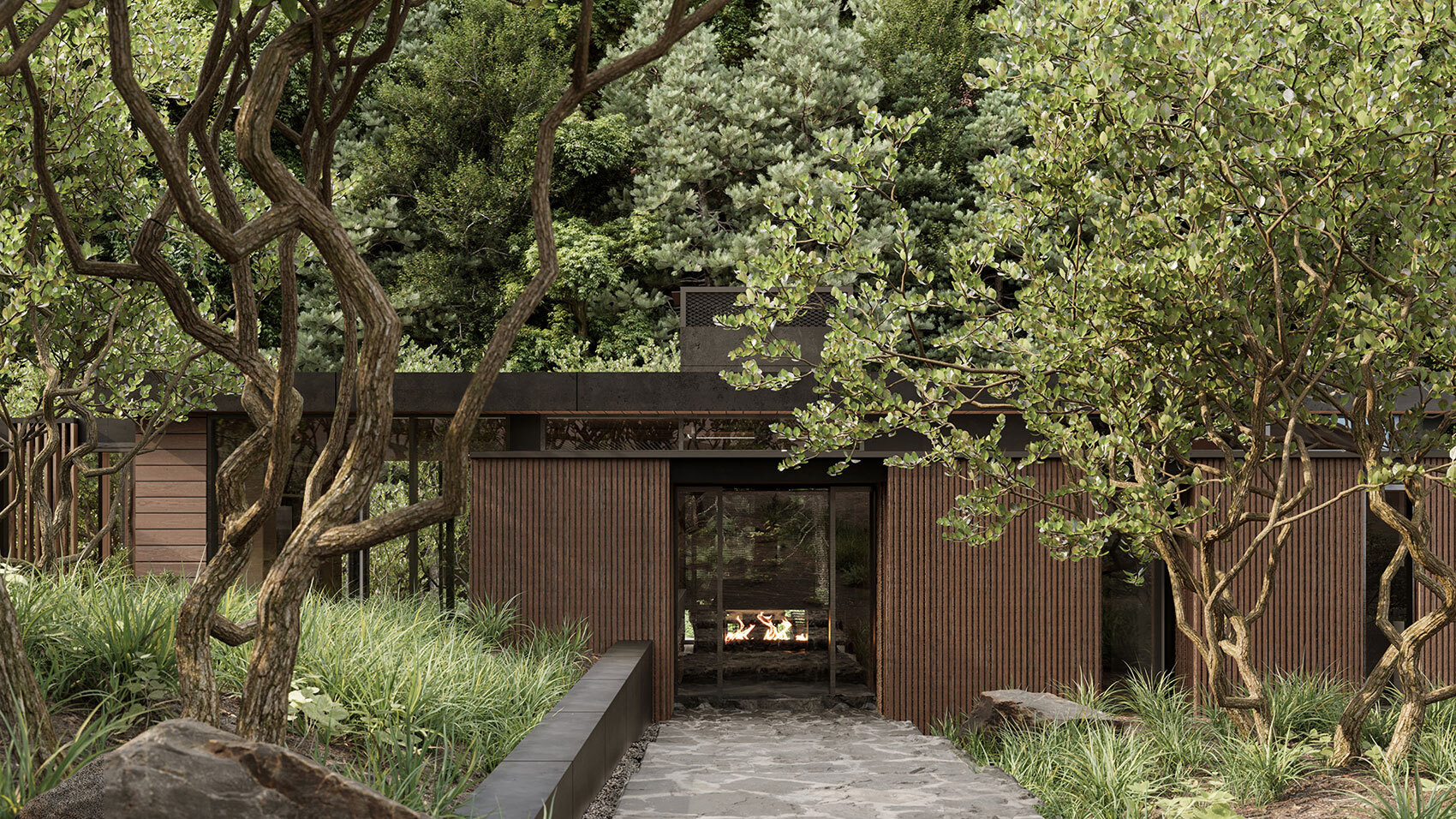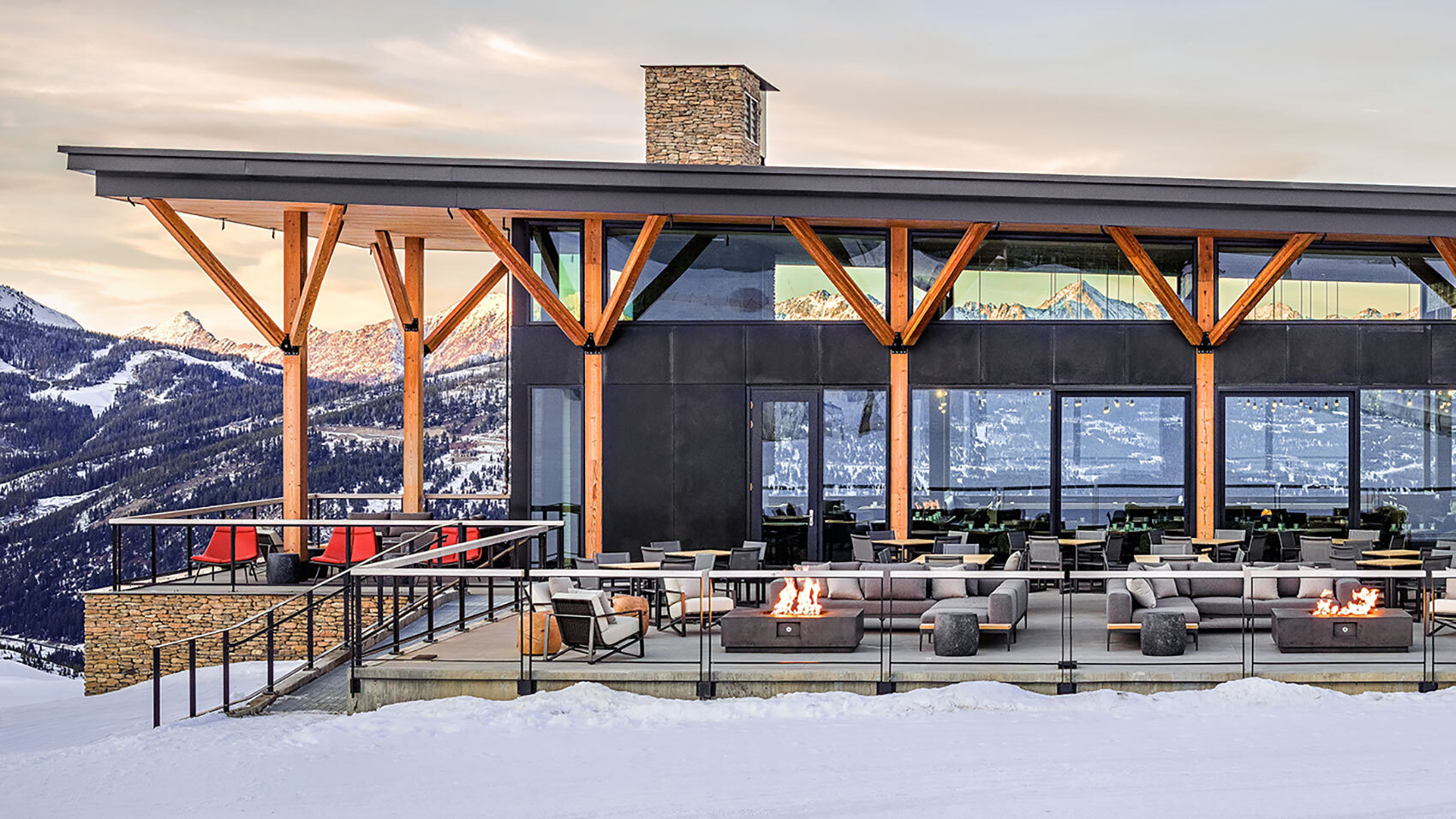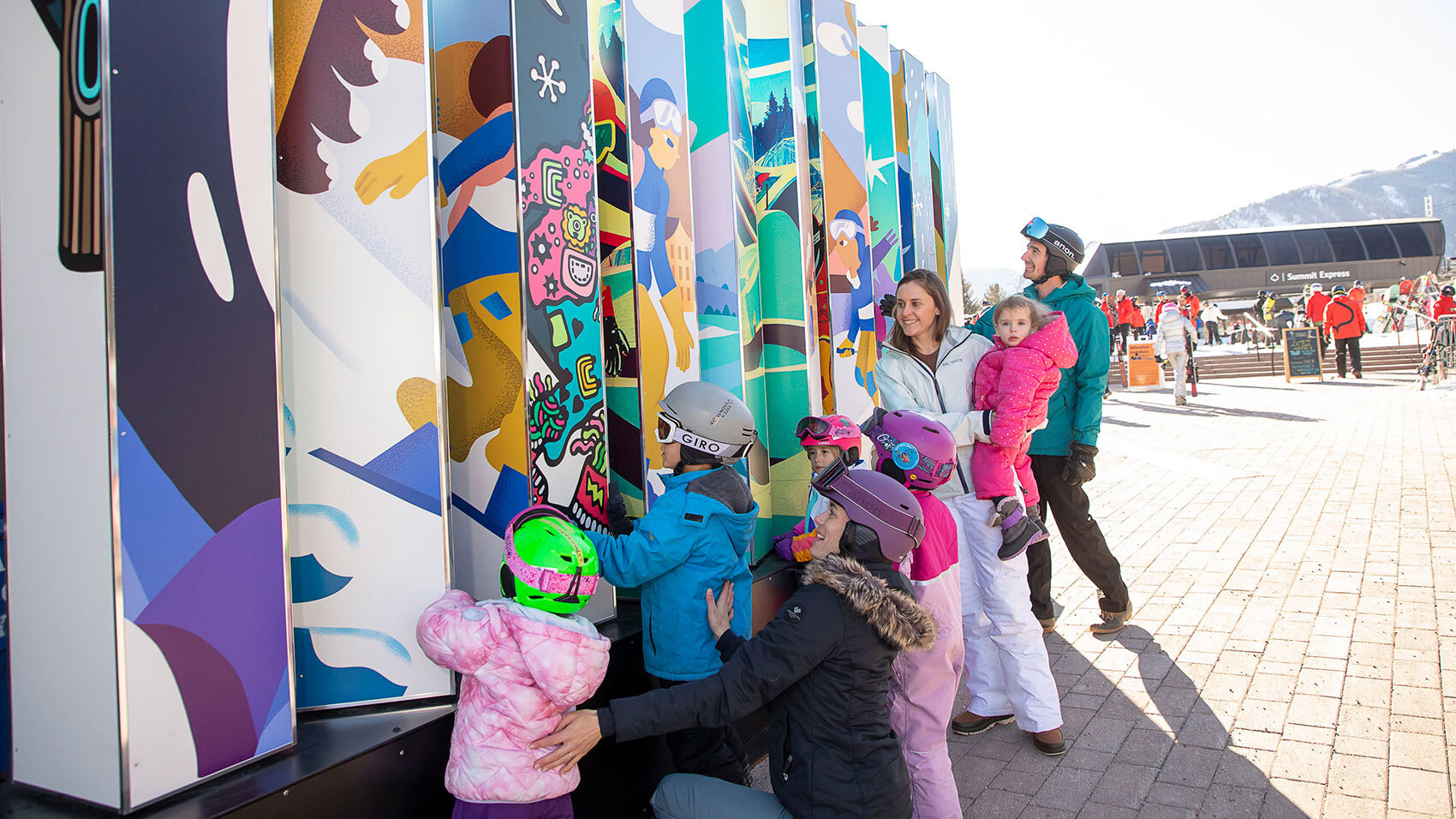Mill Office
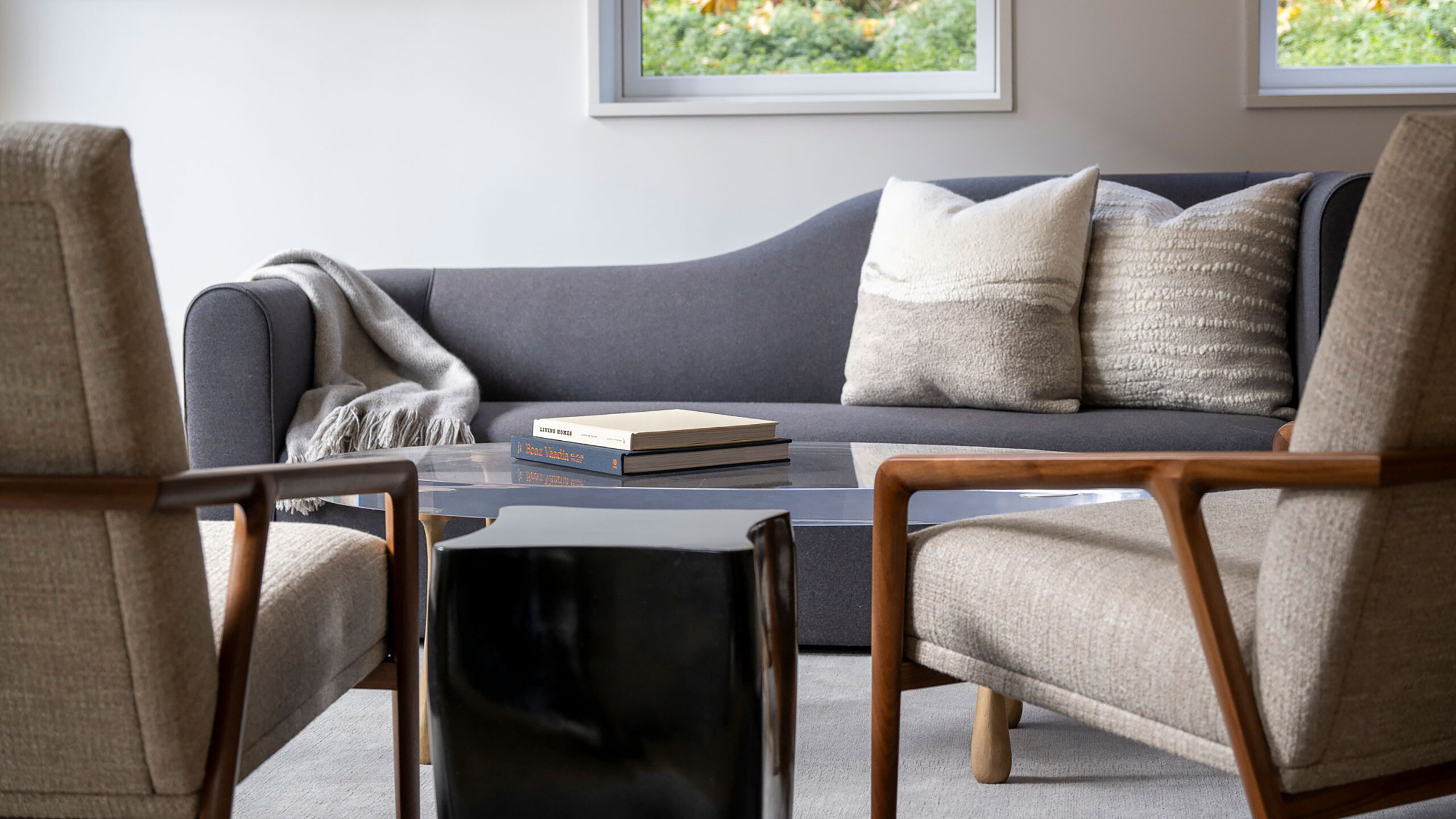
Elevating the workplace: This project embarked on a unique endeavor: the transformation of an existing office space into an extension of our client’s home office, situated just a few blocks away in Aspen, Colorado.
In line with CCY's distinguished reputation for high-end custom residential work, our design approach integrated the quality and ambiance of a “home” environment while meeting commercial code requirements.
Spanning a modest 700 square feet, our goal was to craft a single-occupant office space encompassing a private office, conference area, and powder room, all bathed in natural light and modern sophistication. From the outset, the owner envisioned a bright and contemporary workspace that reflected their discerning taste.
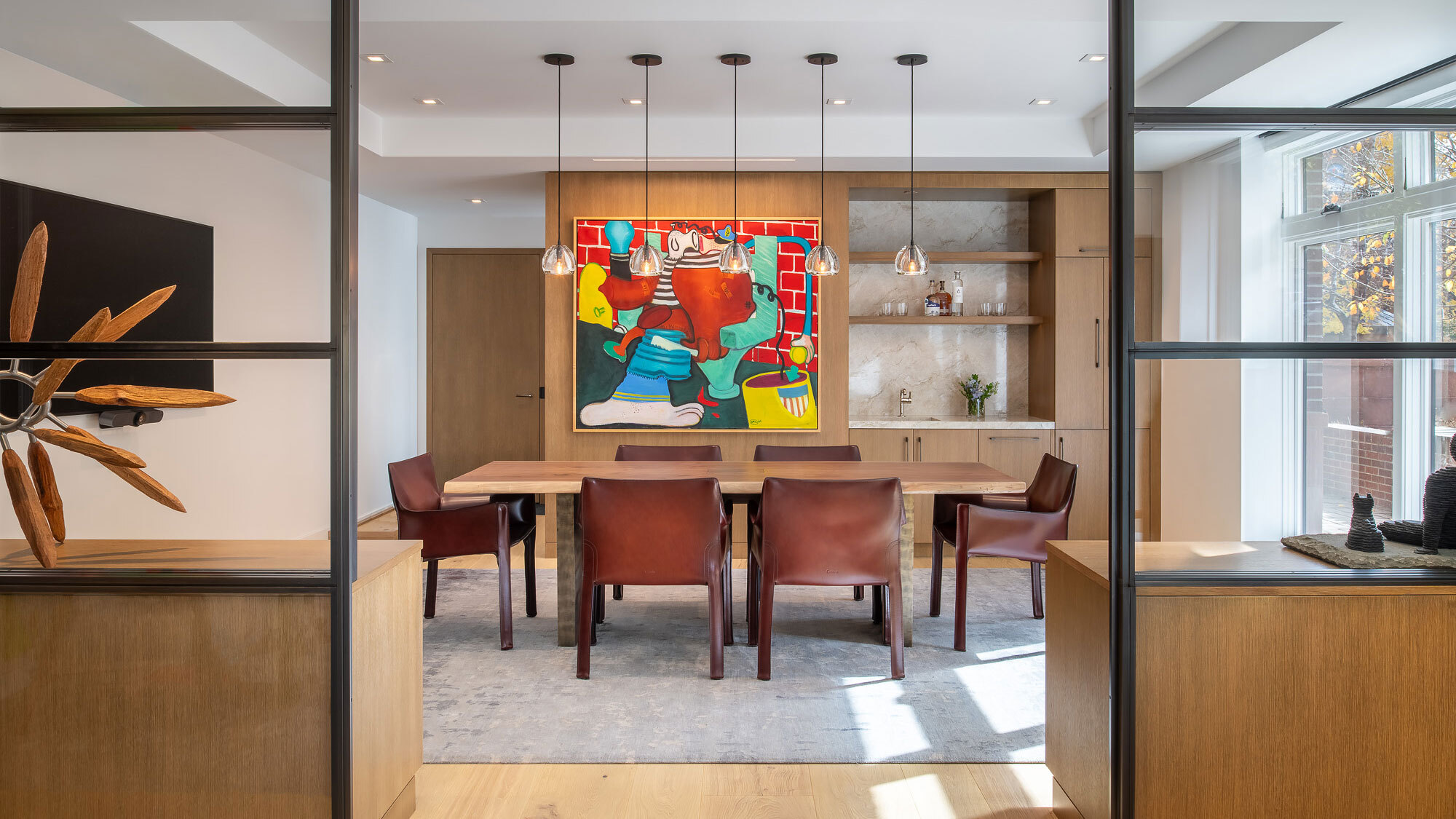
The ground-level private office embraces the vibrant street activity outside while offering privacy through an integrated motorized shade system. Furnishings were carefully curated to balance functionality with aesthetic appeal, featuring sculptural forms and sumptuous textures that evoke a sense of warmth and comfort. Refined finishes, including Bavarian oak wood flooring and painted gypsum walls, envelop the space in timeless elegance.
Separating the private office from the conference area is a bronze storefront system, allowing for fluidity between spaces while addressing acoustic concerns. At the heart of the conference room lies the captivating "jewel box" wet bar—a masterful blend of custom millwork, metal accents, and natural quartzite stone, meticulously designed to elevate the space.
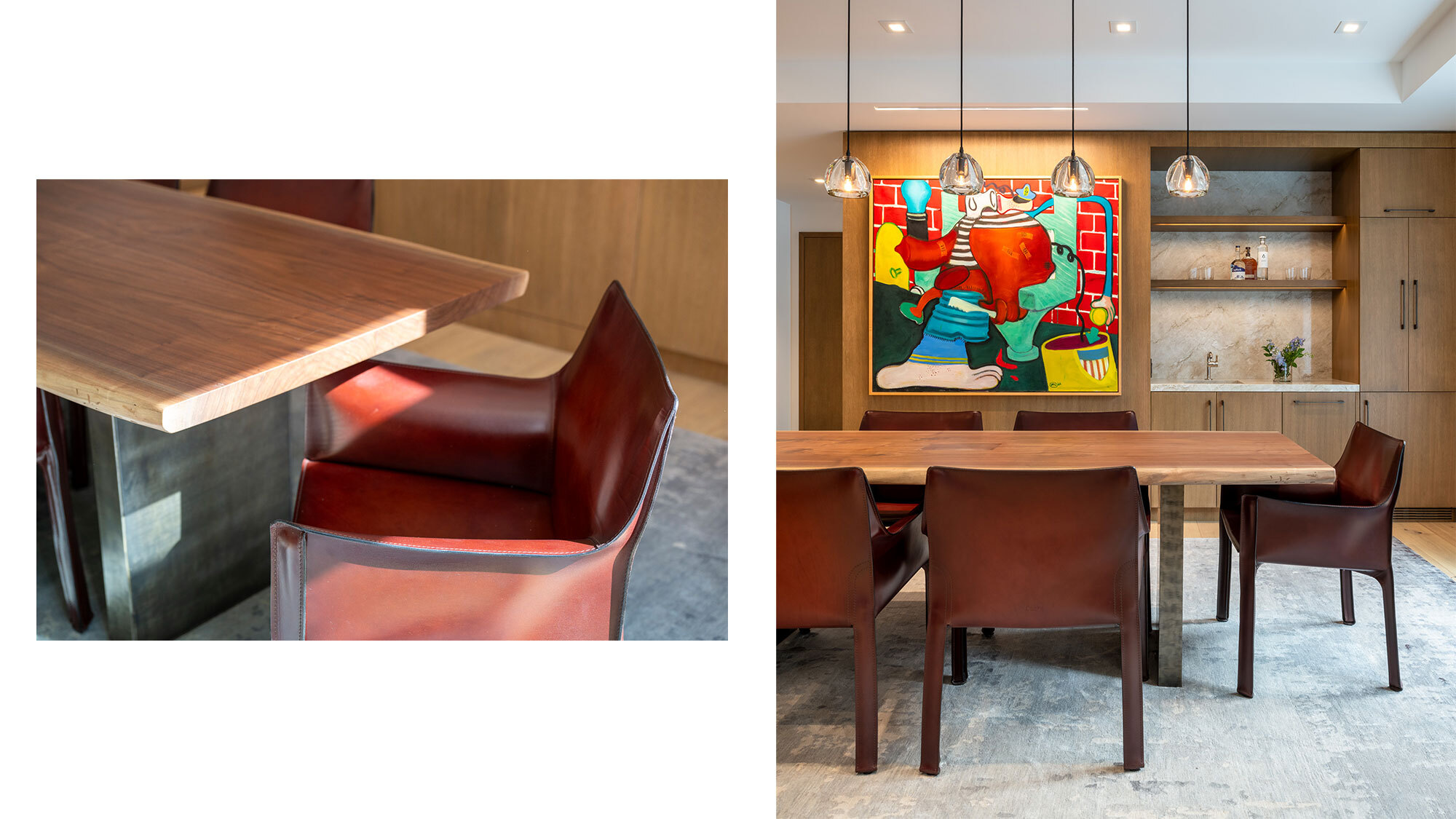
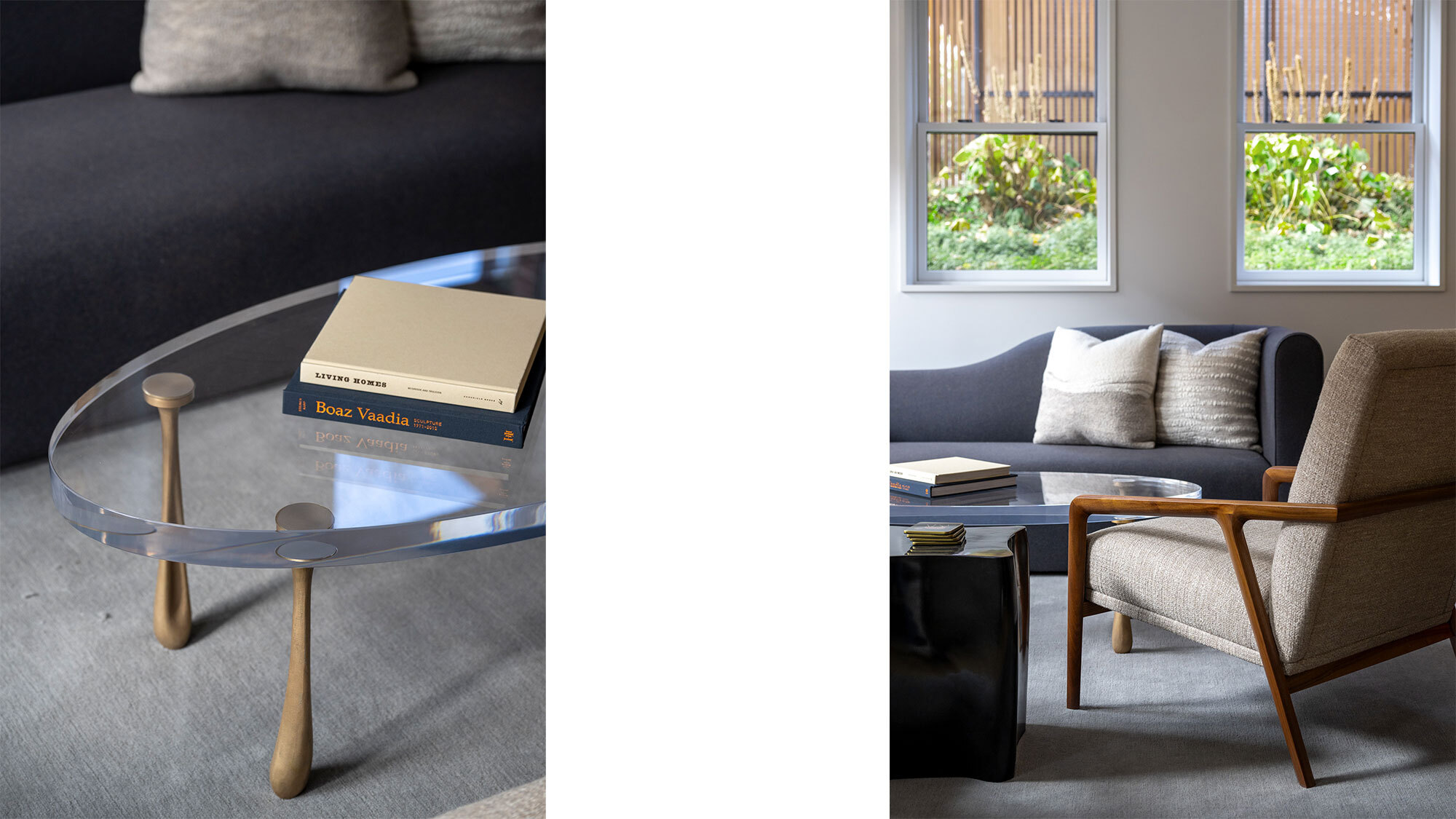
Incorporating pieces from our client's art collection—including sculptures and paintings—added a unique dimension to the space, infusing it with personality and cultural significance. To further elevate the ambiance, we approached the furnishings package with meticulous attention to detail, bringing in custom pieces such as the hand-knotted rug and live-edge wood slab conference table. Decorated pendant lighting enhances the space, adding movement and accentuating its clean lines.
A significant design challenge presented itself in the integration of a powder room complete with shower and toilet—a necessity for the owner's active lifestyle. Balancing residential comfort with ADA compliance, we navigated these complexities while ensuring the space retained its residential charm.
By seamlessly blending the comforts of home with the demands of a dynamic office environment, we created and redefined the modern workplace, all while reflecting the owner's taste and lifestyle.
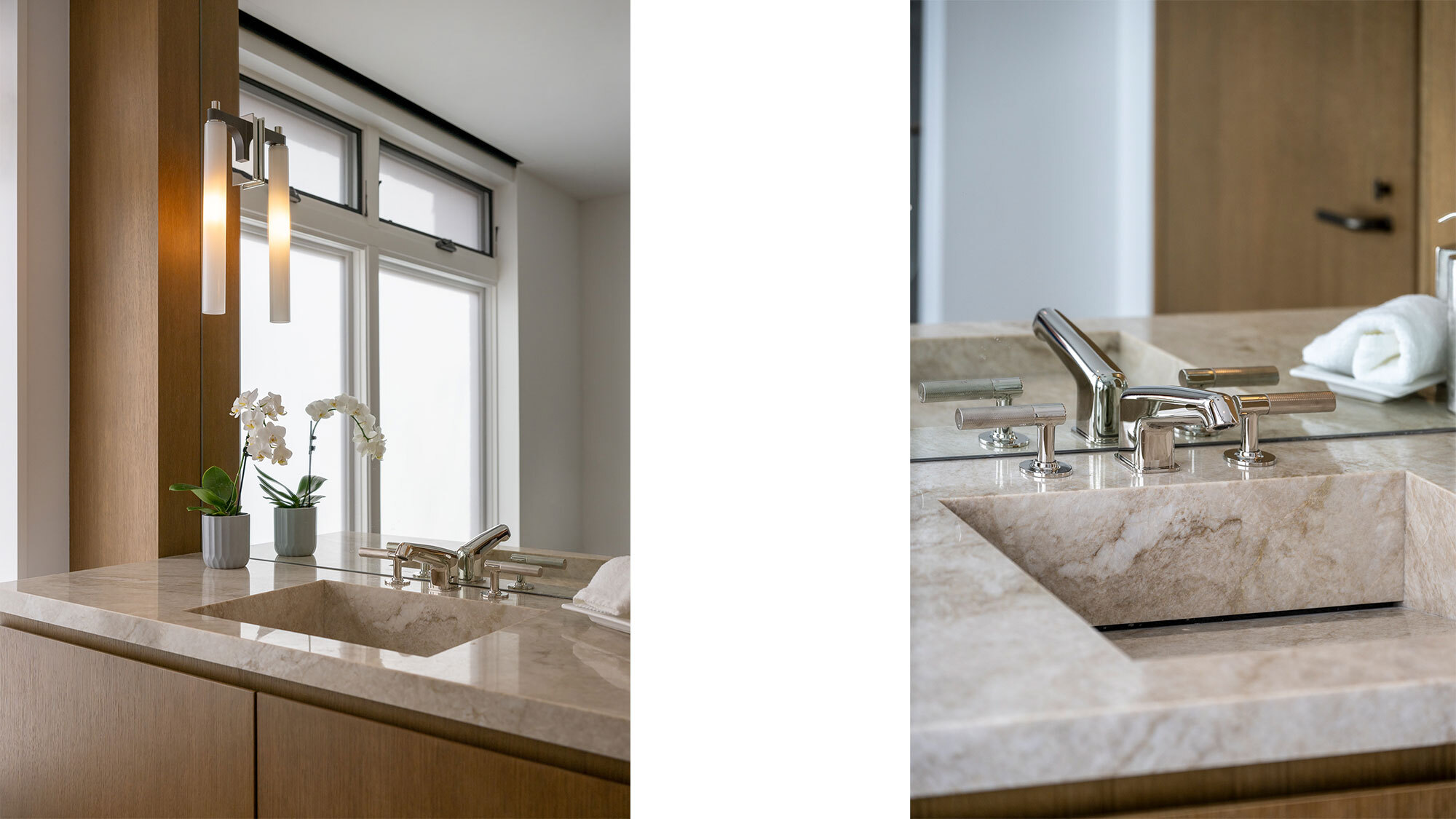
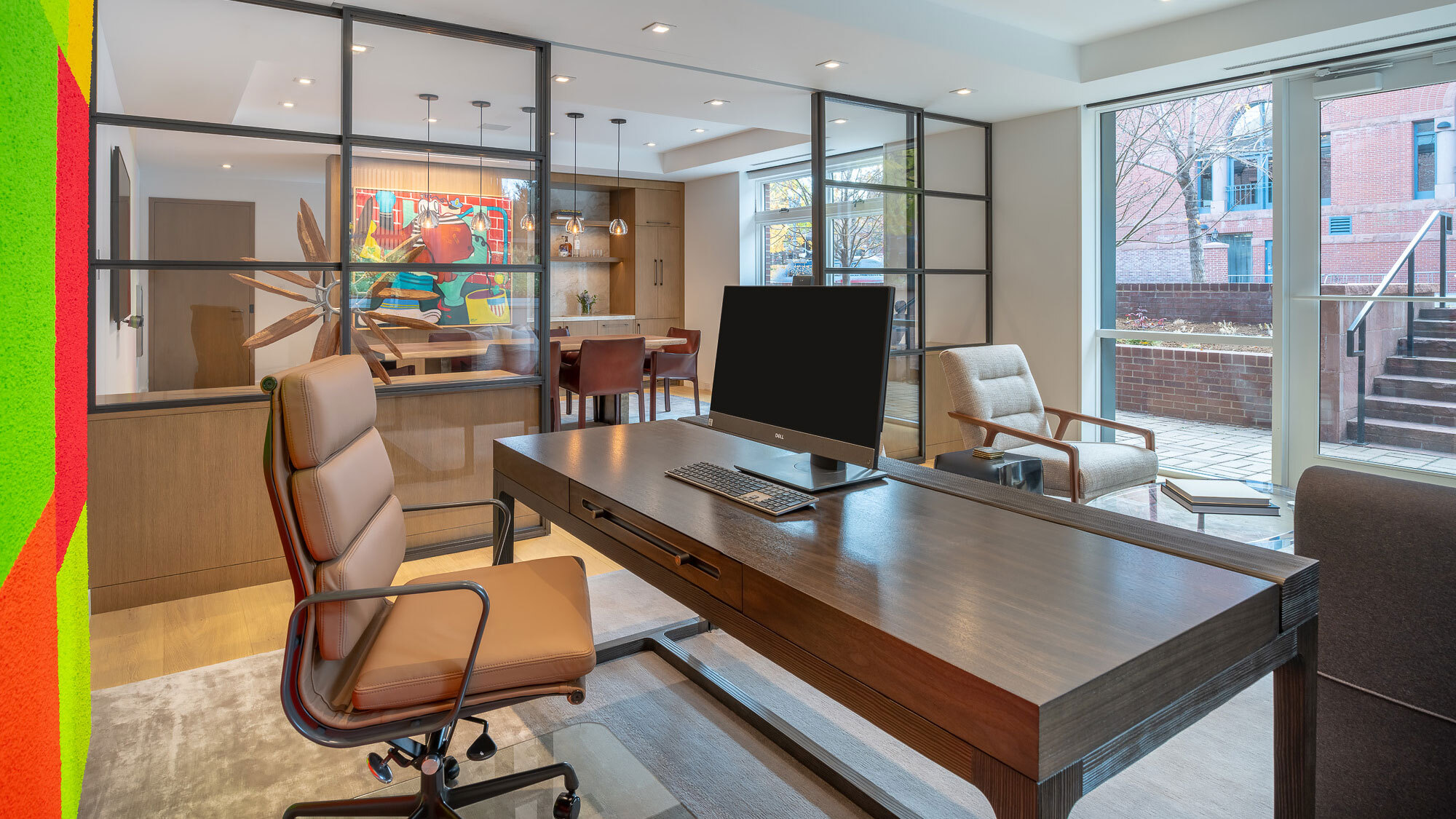
Completed
2022Location
Aspen, ColoradoProject Size
700 SF
Primary Scope
Interior Architecture & Design
Primary Materials

