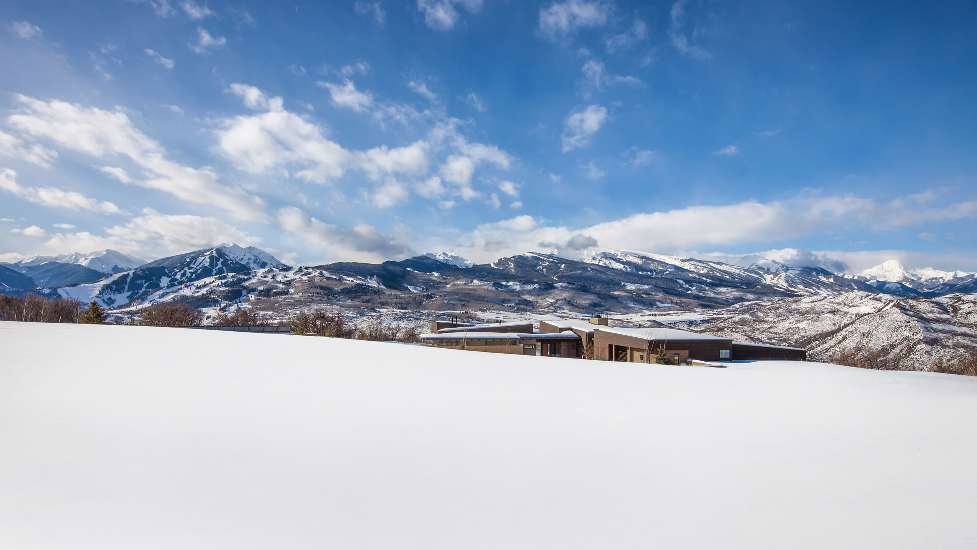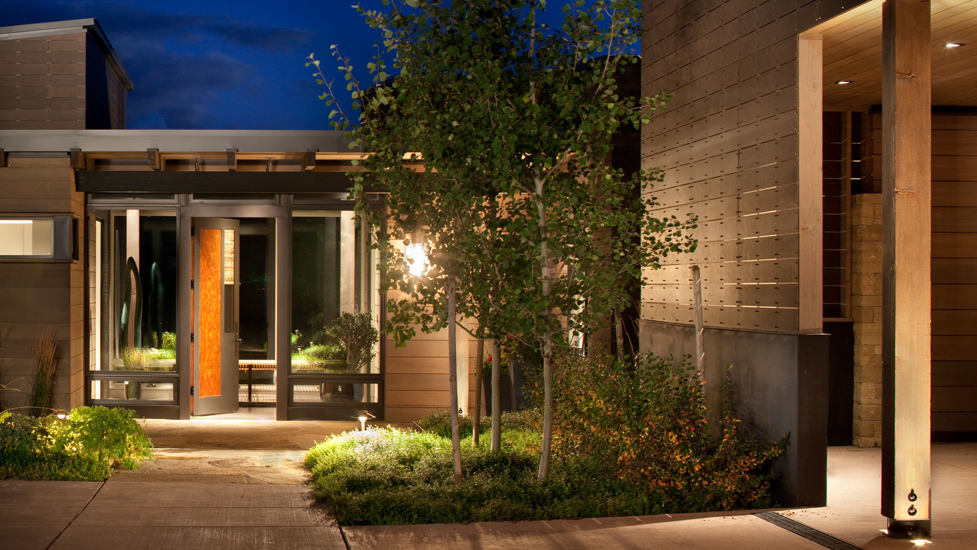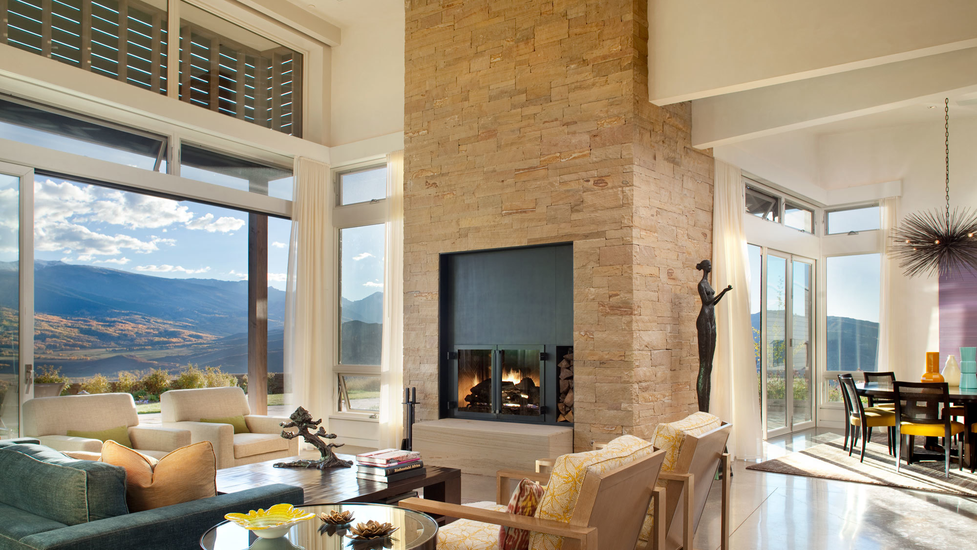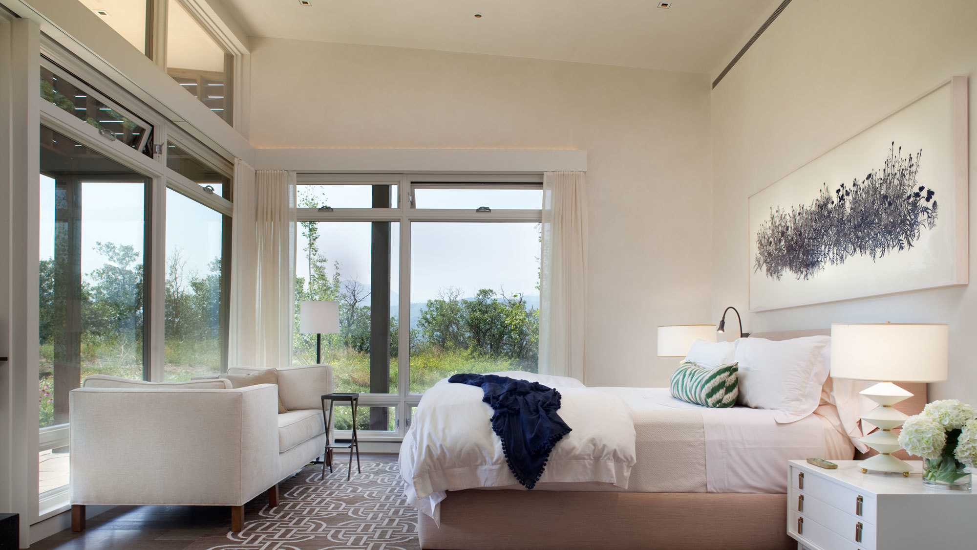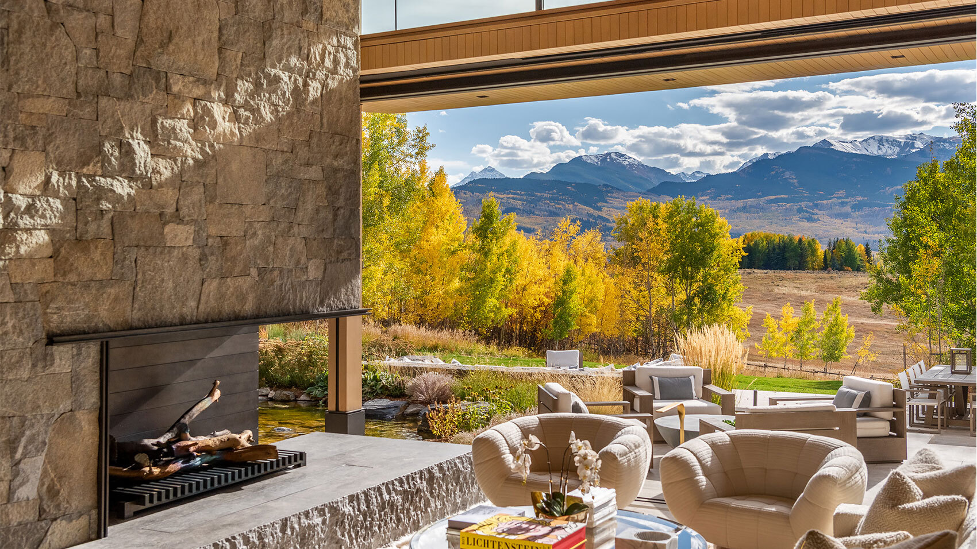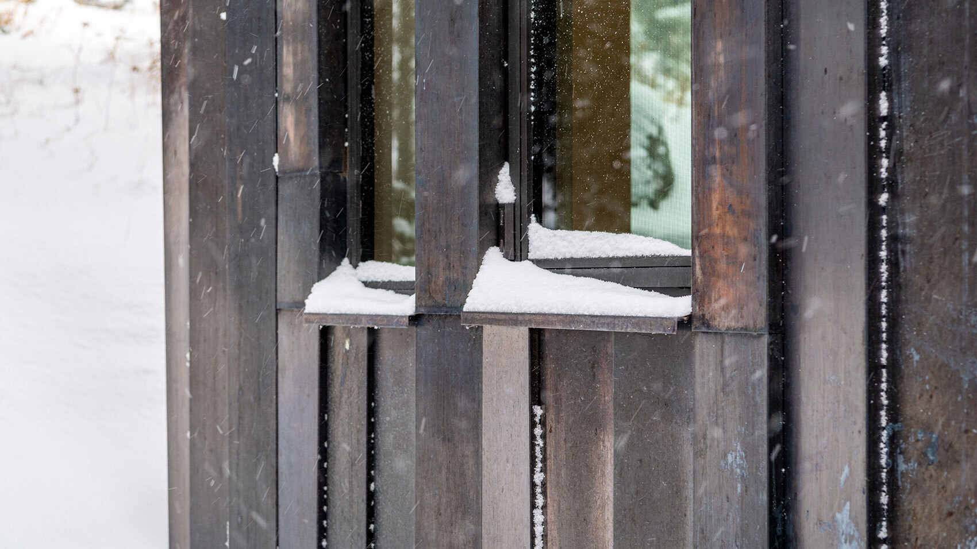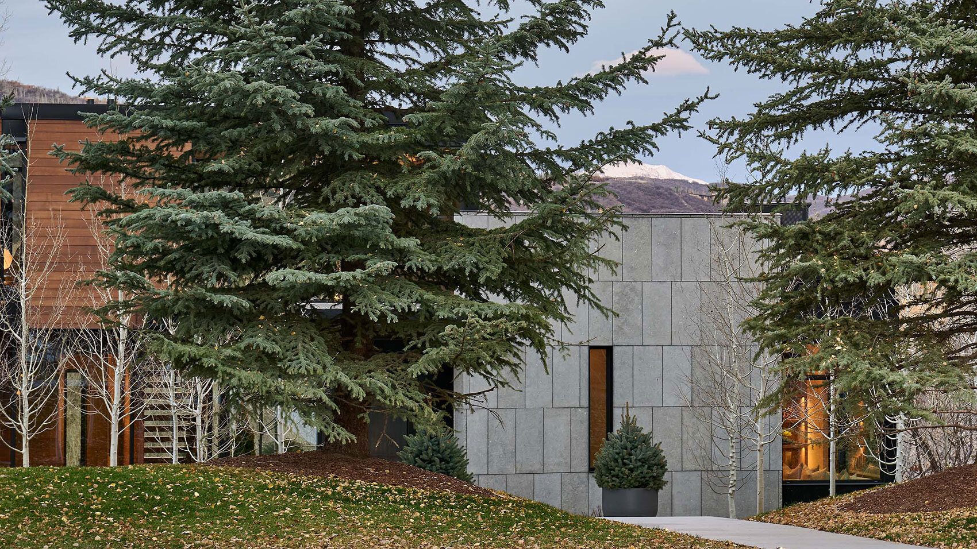Starwood Residence
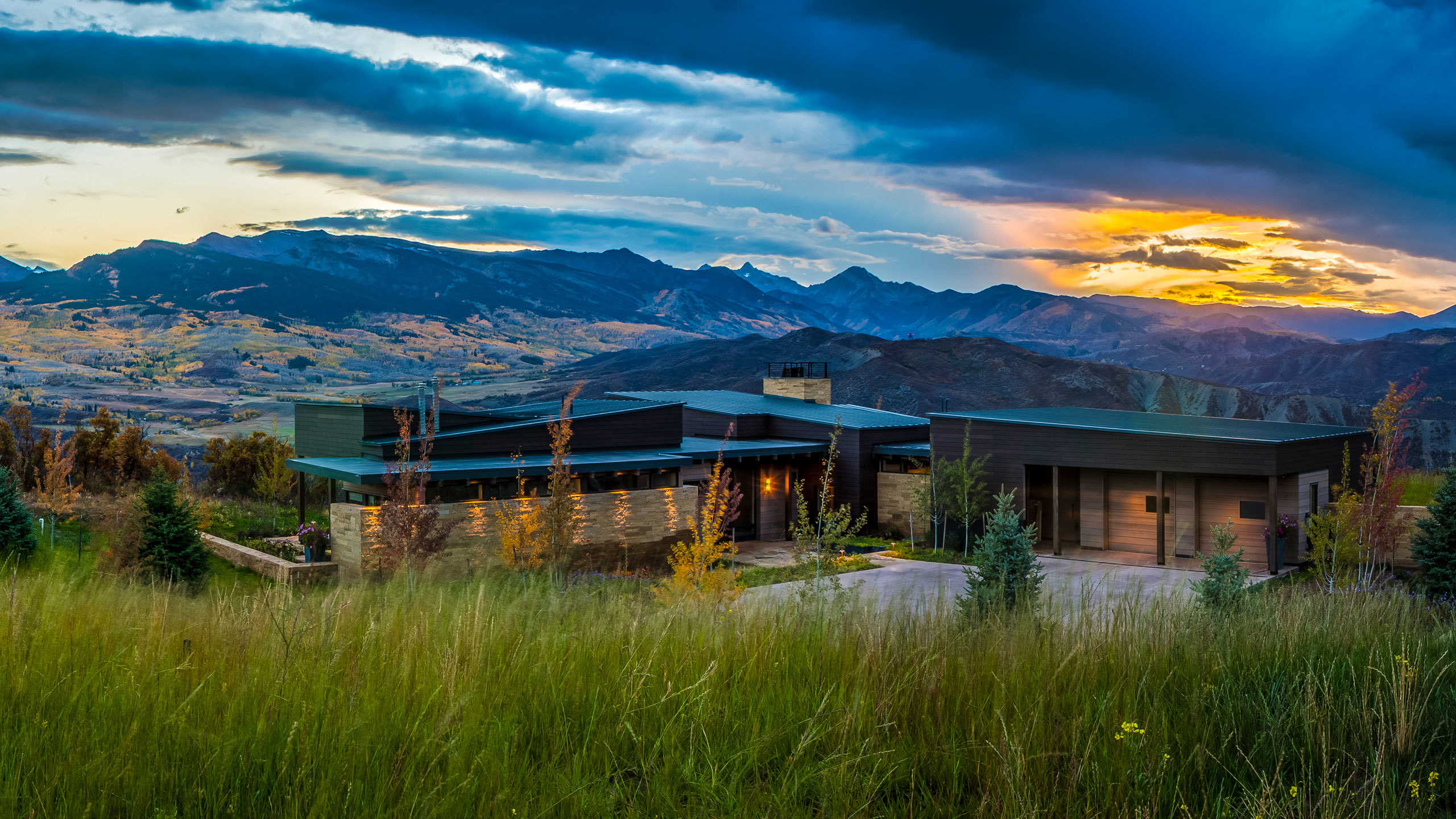
This passively heated solar home responds to its site—low and subservient from the uphill entrance and opening dramatically in the living spaces to southern views.
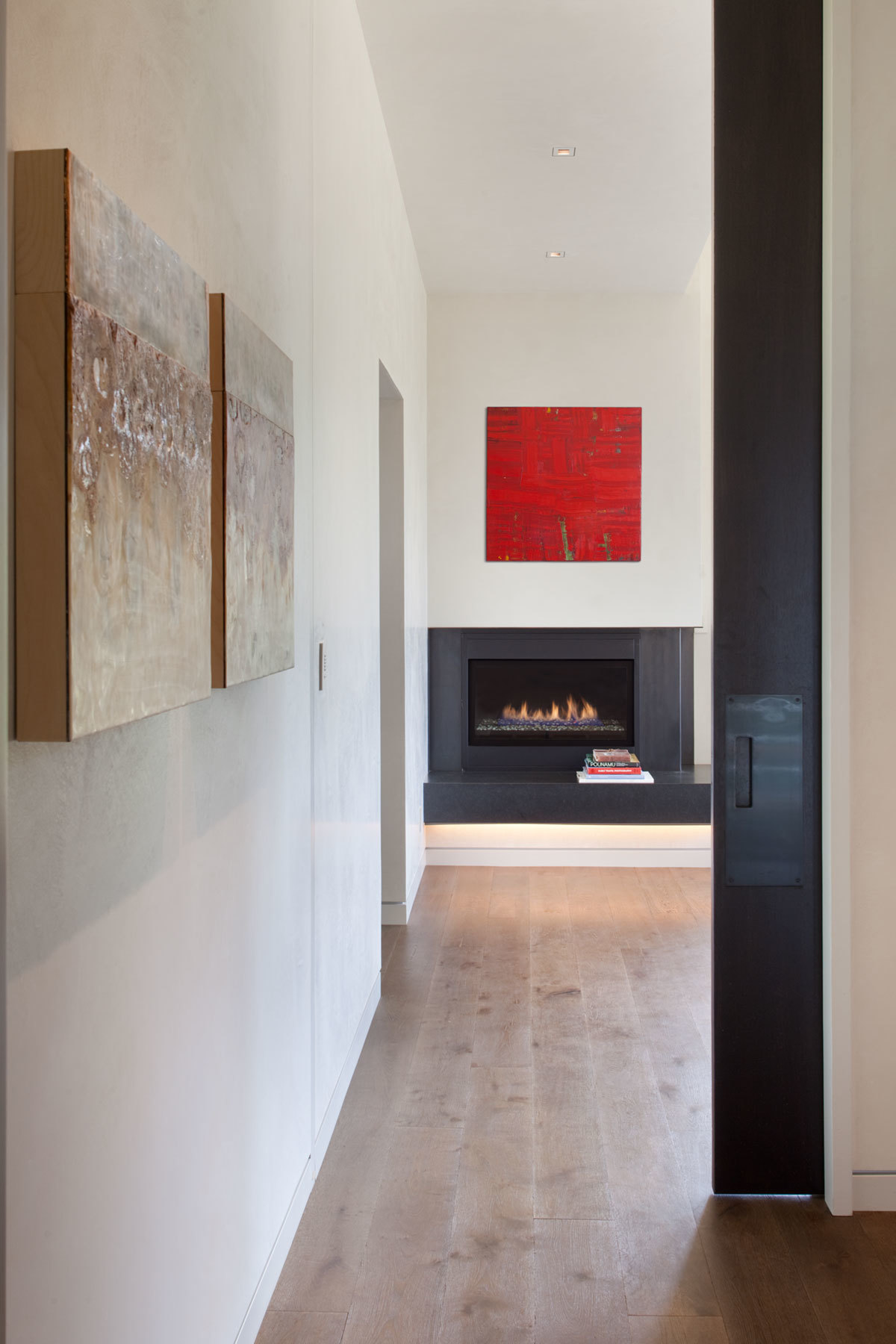
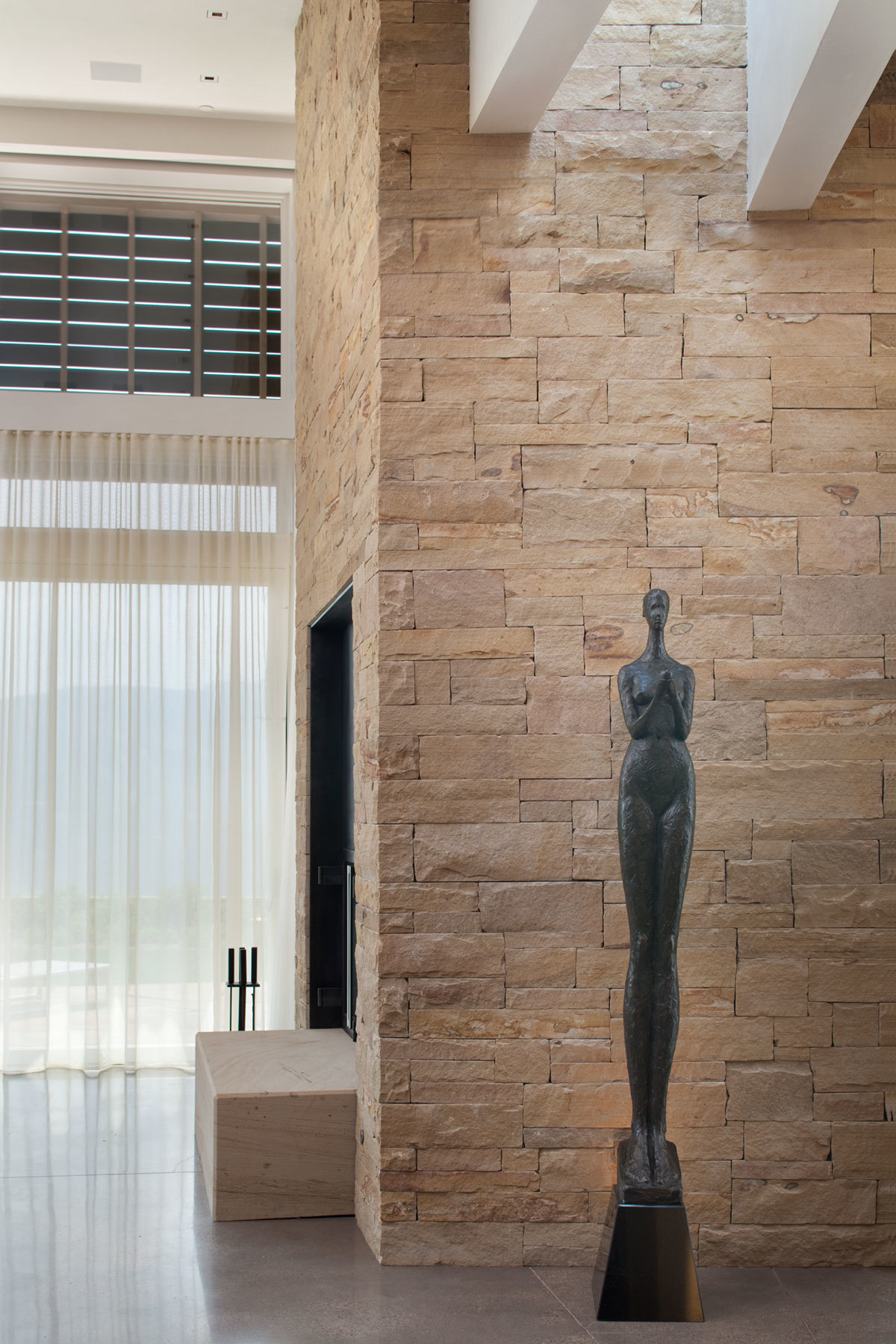
The interior spaces open up to the landscape and bring components of the exterior material palate inside to blur the line between indoor and outdoor space.
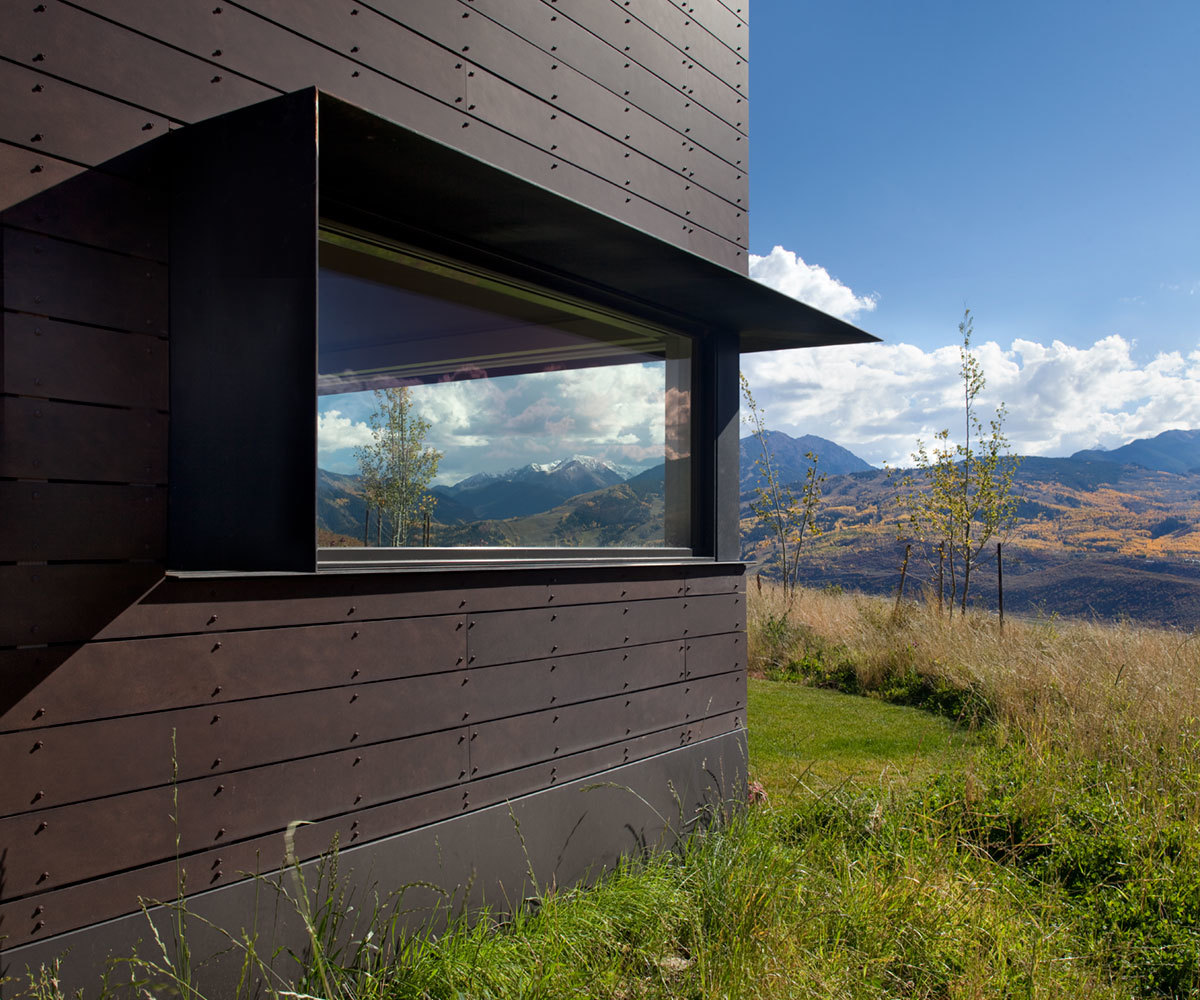
The house produces 70% of the energy that it consumes.
The exterior of the house was designed with sunshades to maximum winter solar access and minimize summer heat gain.
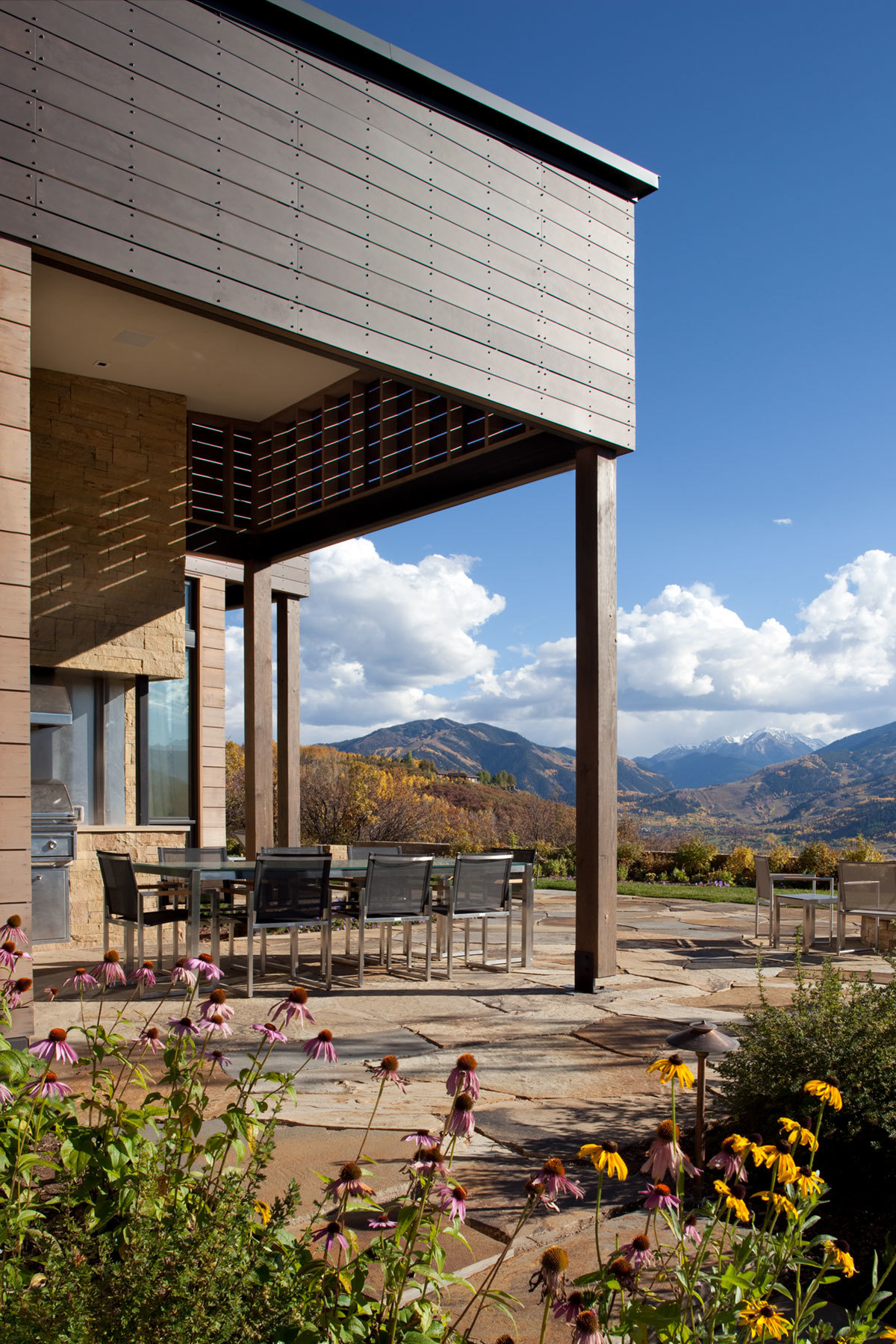
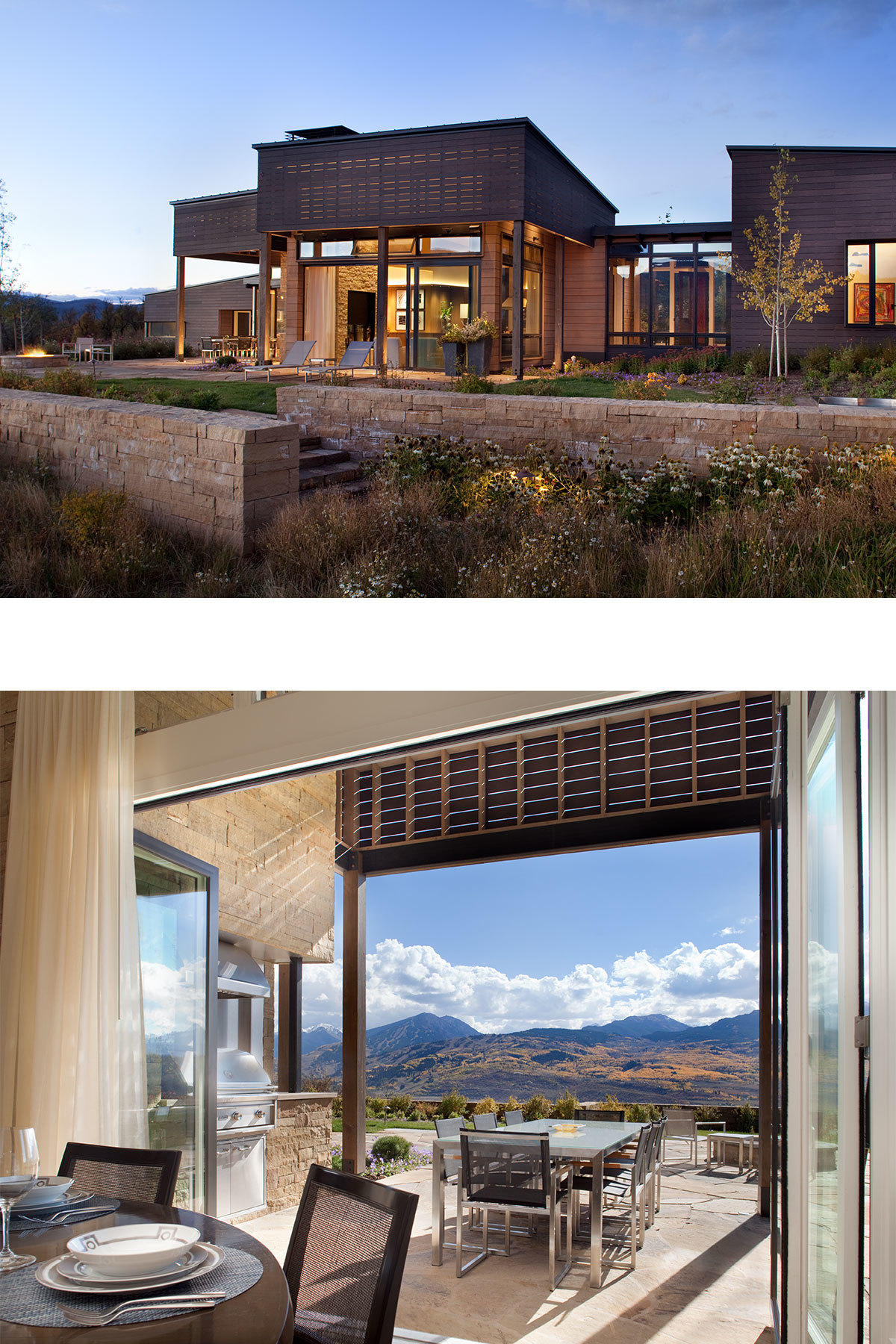
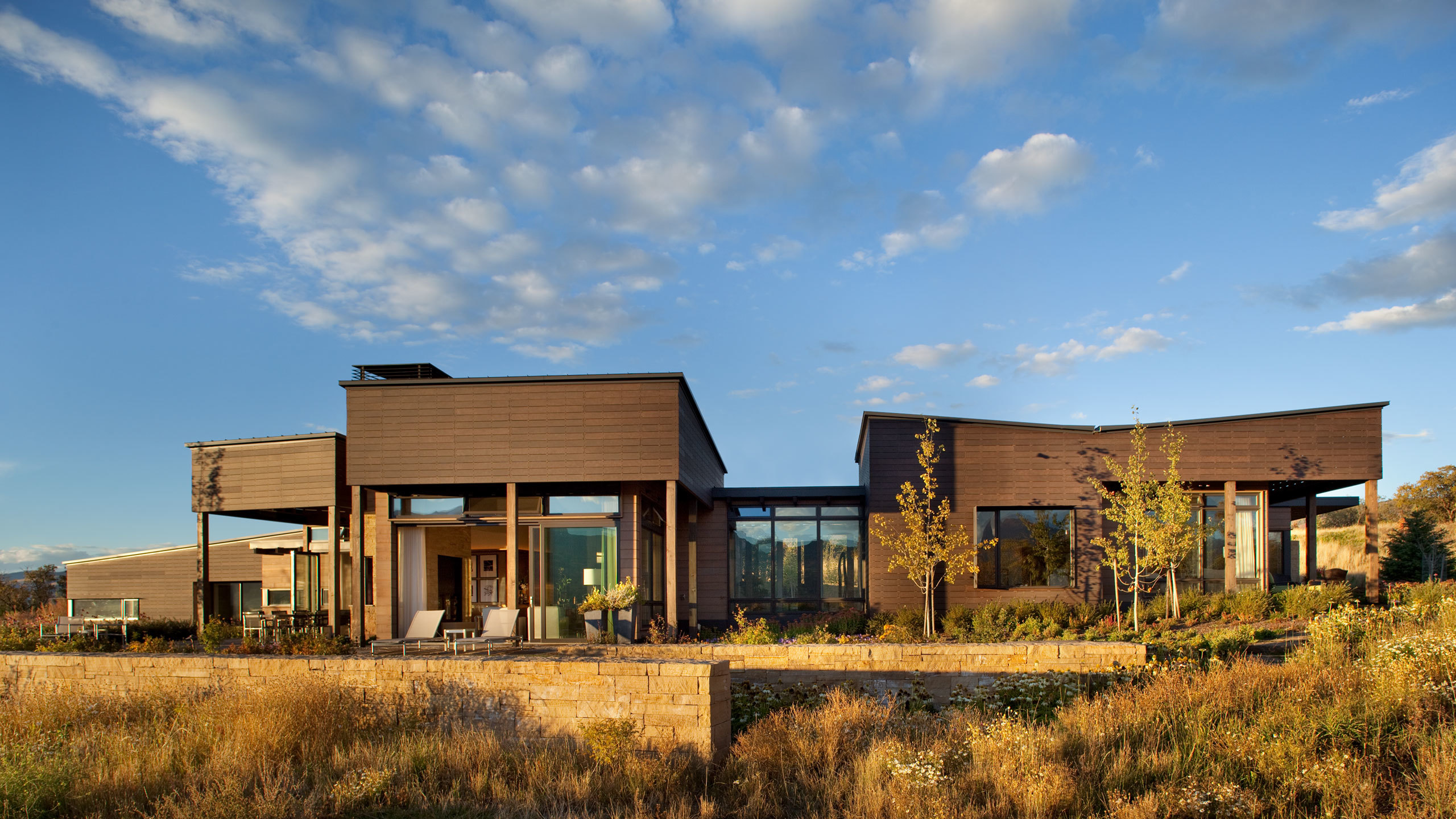
Completed
2010Location
Aspen, ColoradoProject Size
5,750 SF
4.1 Acres
Primary Scope
Architecture and Interior Architecture
Interior Architecture, Interior Finishes and Furnishings by Caroline Edwards
Primary Materials
The house is equipped with 7 kw photovoltaic array and 12 evacuated tubes for solar thermal collection.
